Four Corners - Apartment Living in Las Vegas, NV
About
Welcome to Four Corners
6375 S Pecos RoadSuite 208 Las Vegas, NV 89120
P: 877-247-2550 TTY: 711
F: 877-247-2550
Office Hours
Open Daily: 9:00 AM to 7:00 PM. Please call or request an appointment as we are not accepting walk-in appointments at this time.
Las Vegas, Nevada will soon be home to a brand new, first-class apartment community! This Four Corners community will be ideally located near Interstate 15, providing easy access to all that Sin City has to offer. Nearby Lake Mead offers excellent fishing and boating, and Red Rock Canyon is sure to delight with walking trails, stunning vistas, and endless fun for all. Known for the lights and glitter that make up Las Vegas, The Strip is the premier destination for shopping, dining, and entertainment. A visit to Downtown is a must - there is something for everyone and we will be your gateway to it all.
We will leave no stone unturned as we design magnificent apartments with an abundance of spacious one, two, and three bedroom floor plans to choose from. Each apartment for rent will be graced with durable wood flooring, a large balcony or patio, 9-foot ceilings, large walk-in closets, and in-home washer and dryer. The kitchen will be a dream with quartz countertops and a stainless steel appliance package. We are a pet-friendly community and welcome your entire family!
Residents will explore a community with extraordinary amenities, each carefully planned to make life a pleasure. To unwind, you will find a resort-style swimming pool and soothing spa. Staying in shape has never been easier with our fitness center with cardio and strength training equipment. Don’t miss the opportunity to be the first to tour our community when it is completed. Call today to join our interest list and make us your new dream home in fabulous Las Vegas, NV!
Floor Plans
1 Bedroom Floor Plan
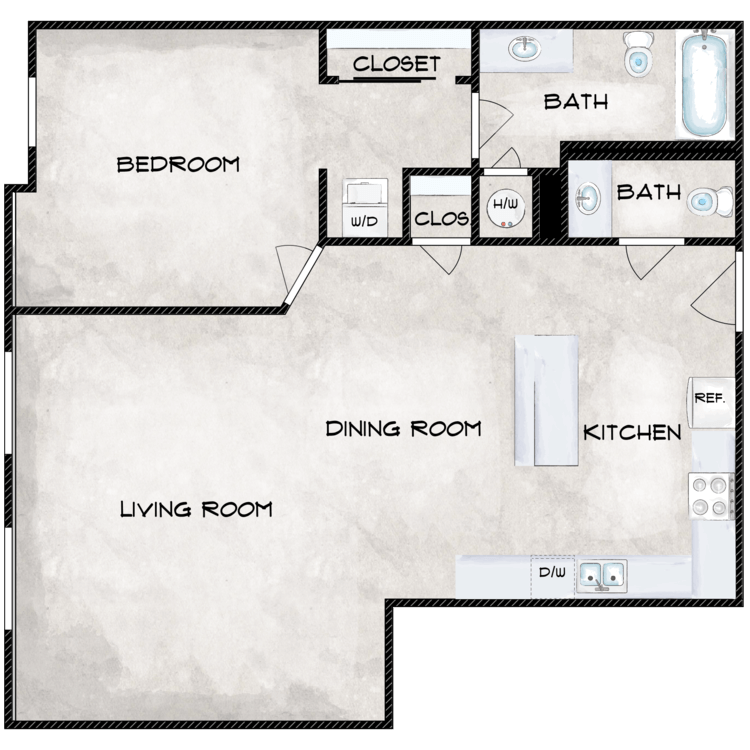
A1
Details
- Beds: 1 Bedroom
- Baths: 1.5
- Square Feet: 605
- Rent: $979-$1099
- Deposit: $150
Floor Plan Amenities
- Open Kitchens with Custom Cabinetry
- Resilient Quartz Countertops with Designer Backsplash
- Whirlpool Stainless Steel Kitchen Appliances including Microwaves and Dishwashers
- Frost-Free Refrigerator with Ice Maker
- Double Stainless Steel Kitchen Sinks
- Convenient Kitchen Pantries
- In-Home Washer and Dryer
- Durable Wood Flooring
- Plush Designer Carpeting
- Central Heating and Air Conditioning
- 9-Foot Ceilings
- Generous Walk-In Closets and Linen Closets
- Two-Tone Paint Schemes
- Custom 2-inch Horizontal Blinds
- Large Patio or Balcony
- Detached Garages *
- Reserved Covered Parking *
- Vaulted Ceilings *
- Mountain View *
* In Select Apartment Homes
Floor Plan Photos
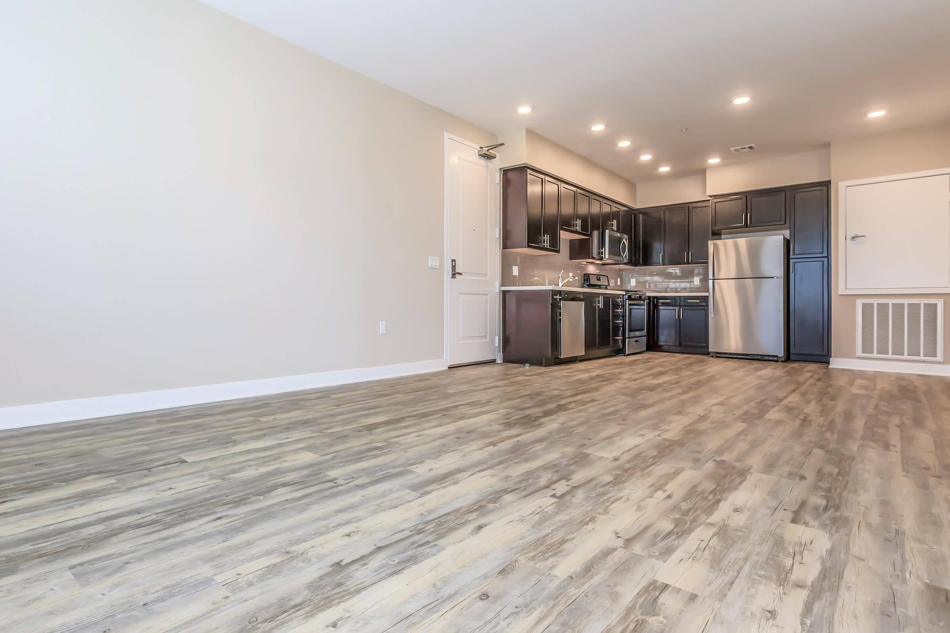
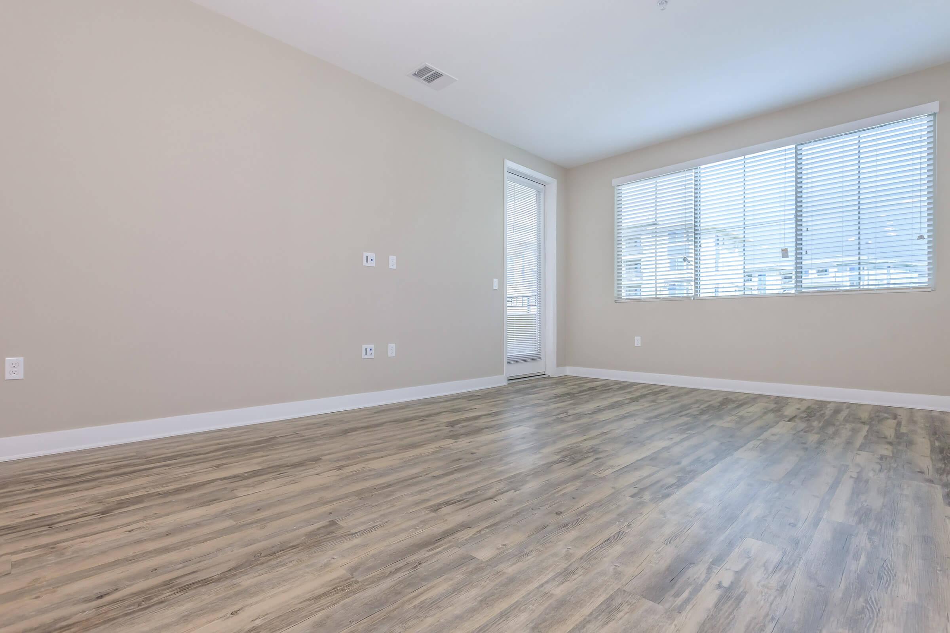
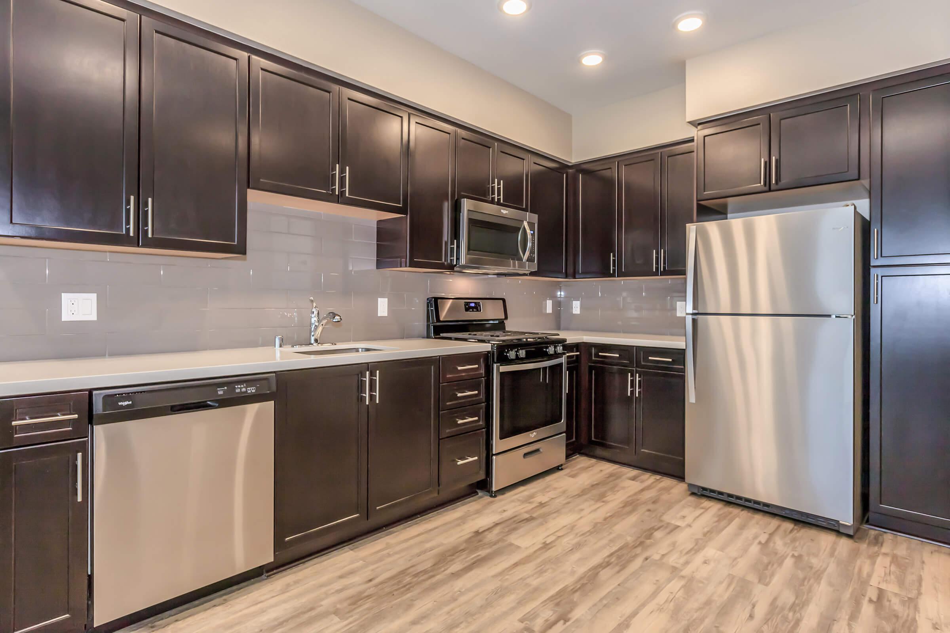
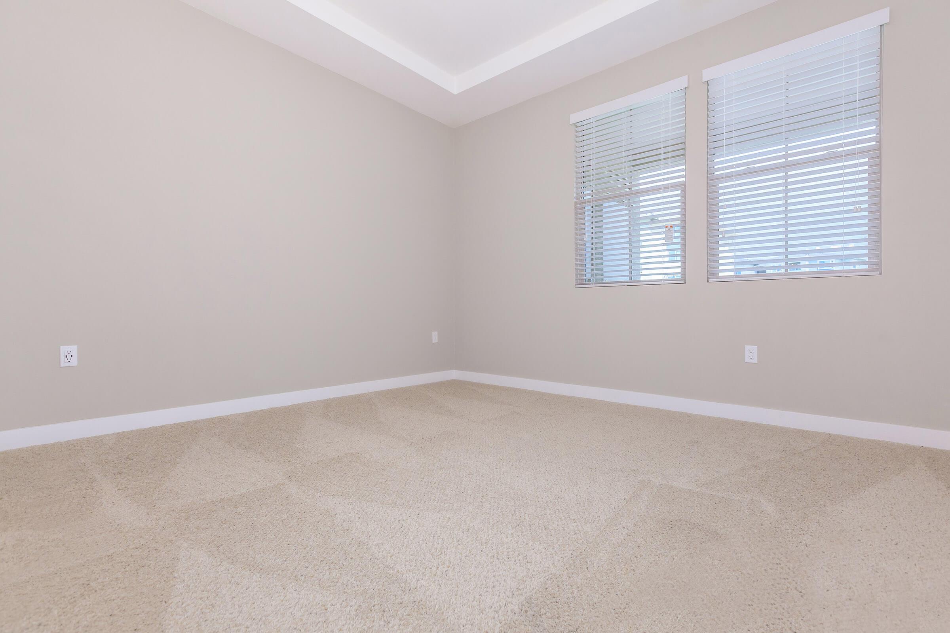
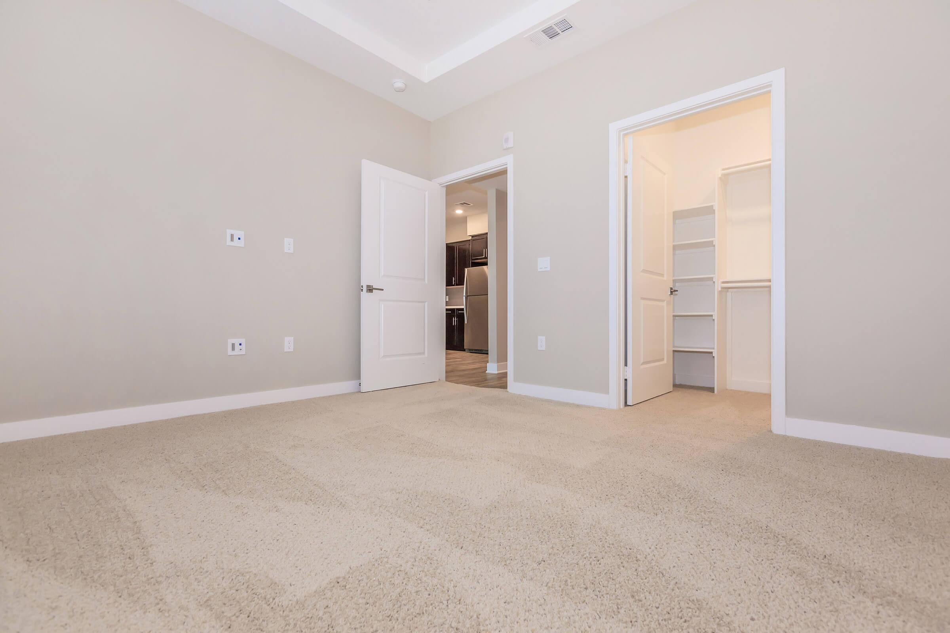

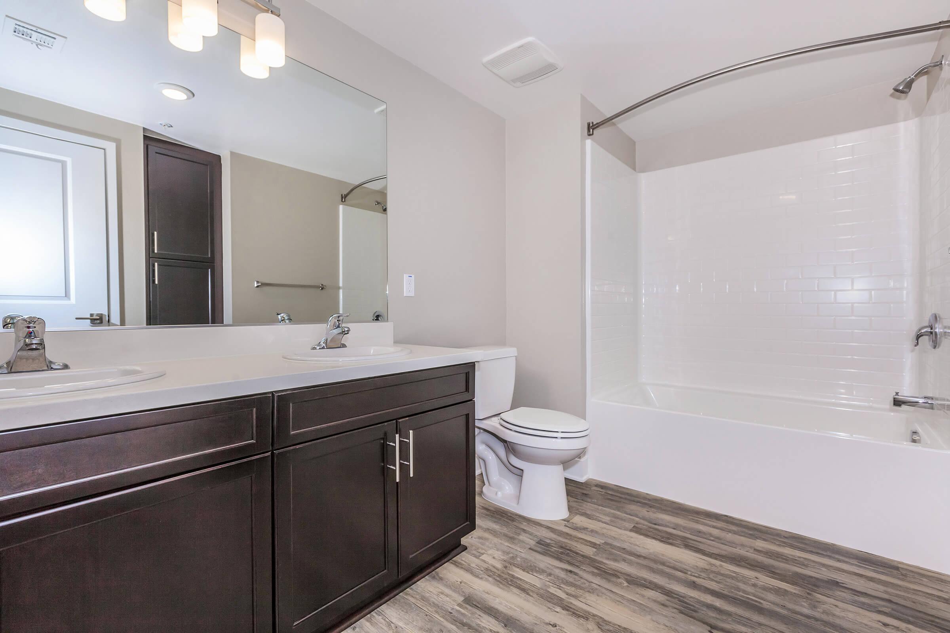
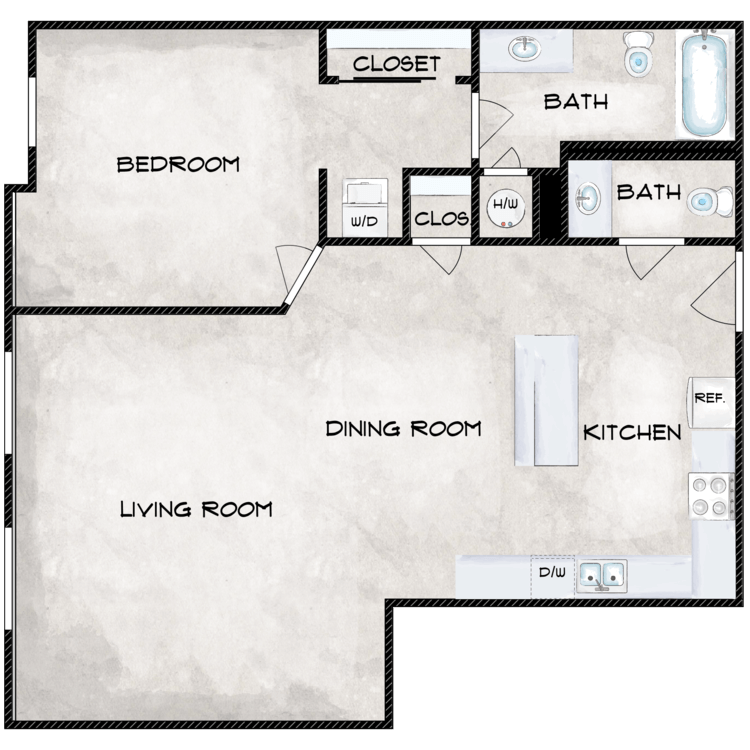
A1E
Details
- Beds: 1 Bedroom
- Baths: 1.5
- Square Feet: 618
- Rent: $1004-$1124
- Deposit: $150
Floor Plan Amenities
- Open Kitchens with Custom Cabinetry
- Resilient Quartz Countertops with Designer Backsplash
- Whirlpool Stainless Steel Kitchen Appliances including Microwaves and Dishwashers
- Frost-Free Refrigerator with Ice Maker
- Double Stainless Steel Kitchen Sinks
- Kitchen Island Perfect for Entertaining *
- Convenient Kitchen Pantries
- In-Home Washer and Dryer
- Durable Wood Flooring
- Plush Designer Carpeting
- Central Heating and Air Conditioning
- 9-Foot Ceilings
- Generous Walk-In Closets and Linen Closets
- Two-Tone Paint Schemes
- Custom 2-inch Horizontal Blinds
- Large Patio or Balcony
- Detached Garages *
- Reserved Covered Parking *
- Vaulted Ceilings *
- Mountain View *
* In Select Apartment Homes
Floor Plan Photos
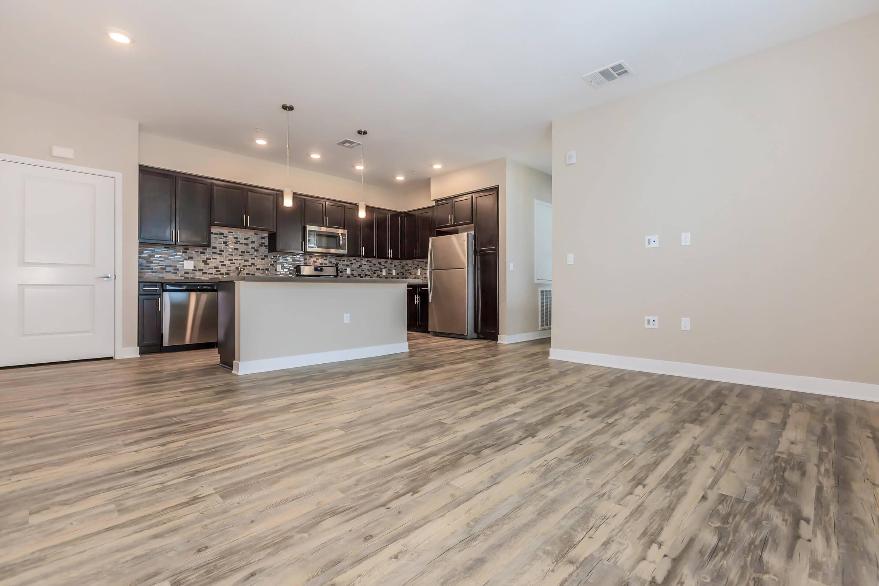
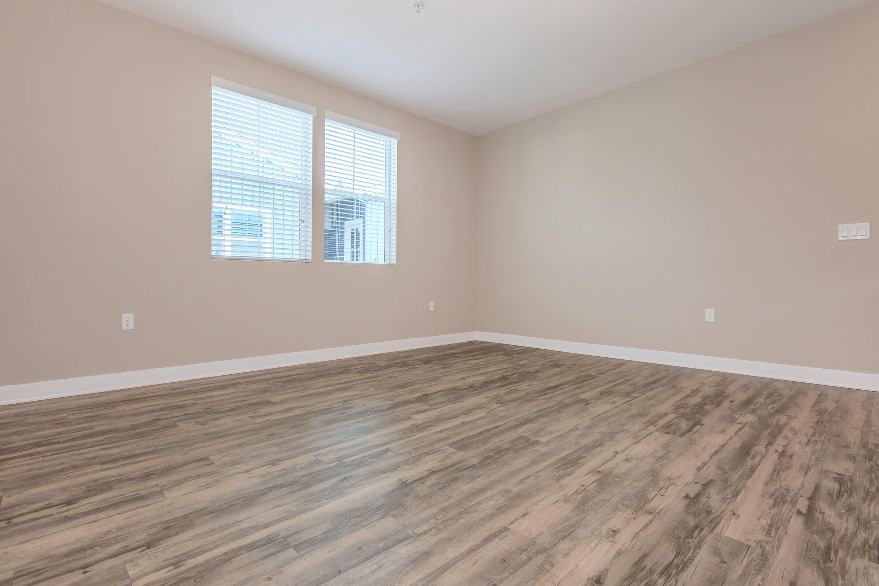
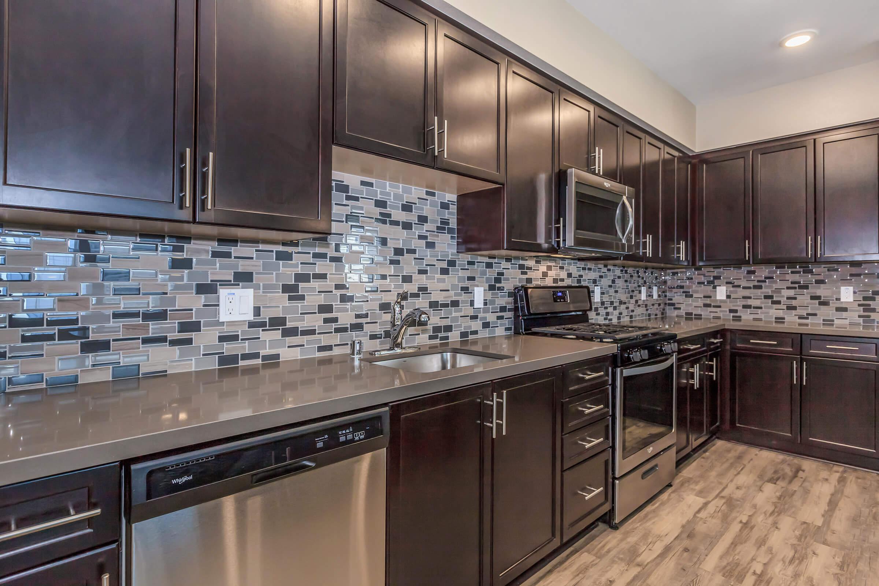
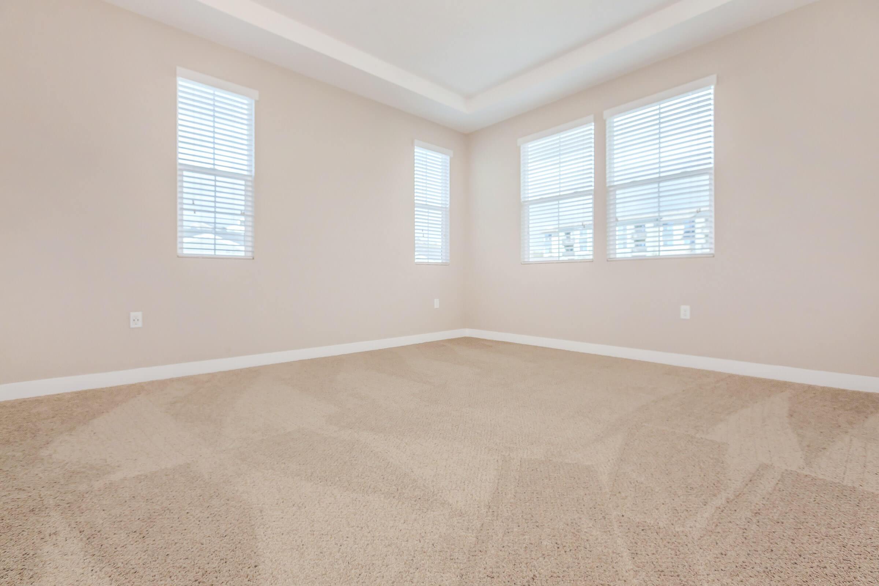
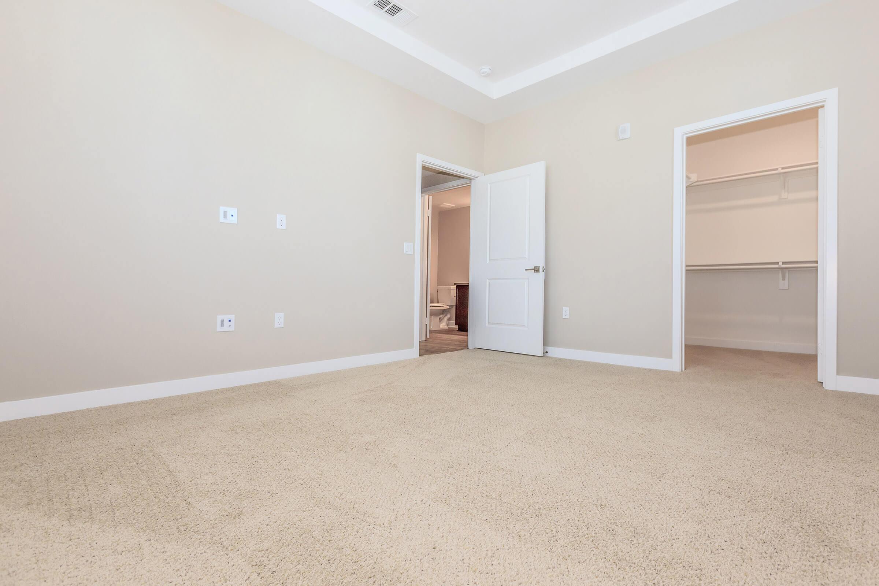
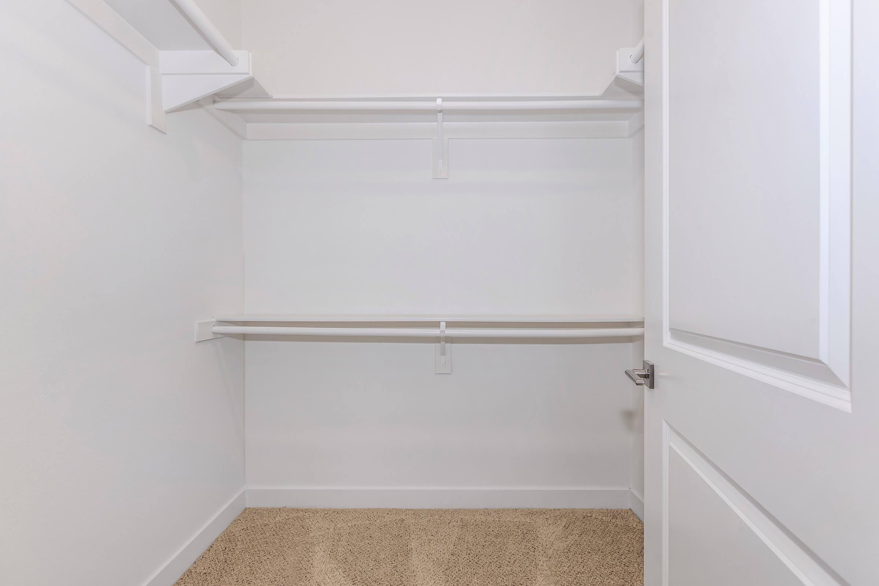
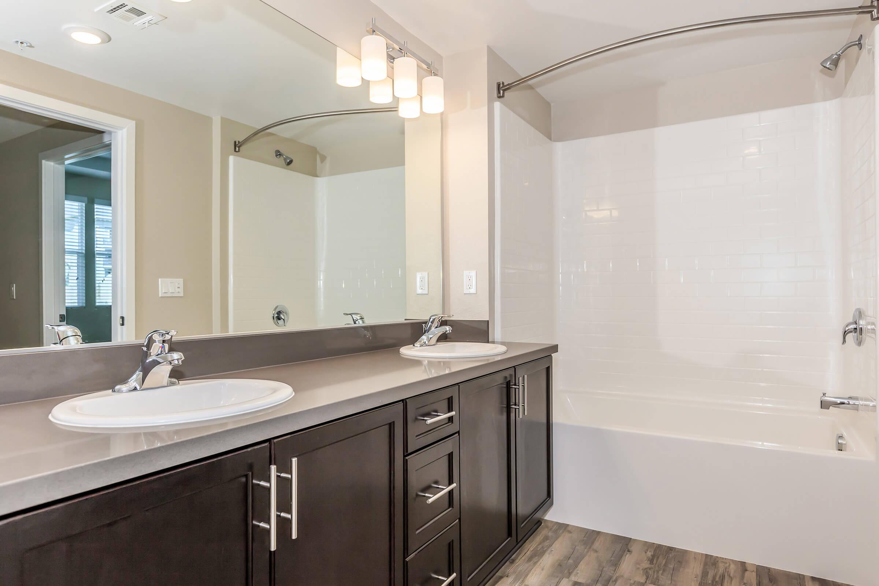
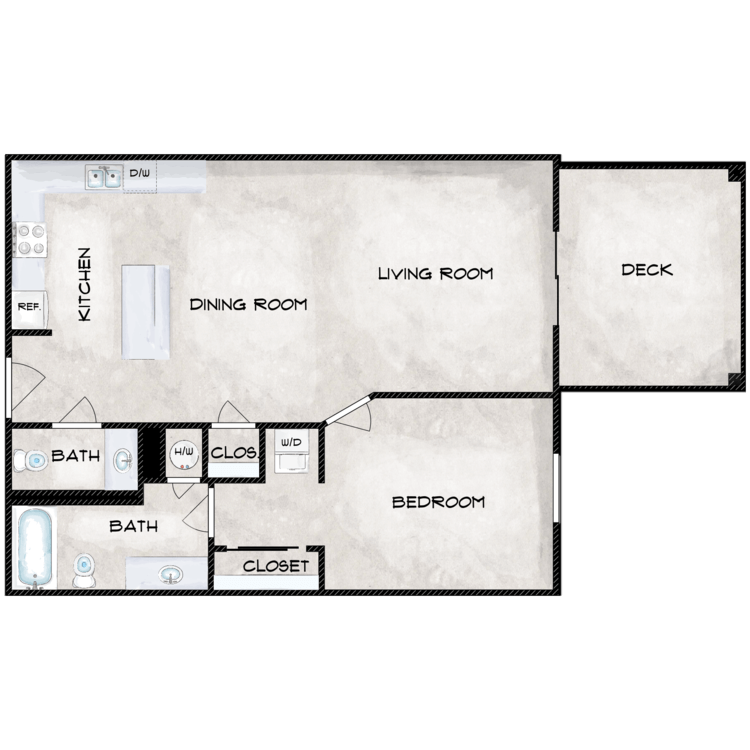
A2
Details
- Beds: 1 Bedroom
- Baths: 1.5
- Square Feet: 735
- Rent: $1030-$1150
- Deposit: $150
Floor Plan Amenities
- Open Kitchens with Custom Cabinetry
- Resilient Quartz Countertops with Designer Backsplash
- Whirlpool Stainless Steel Kitchen Appliances including Microwaves and Dishwashers
- Frost-Free Refrigerator with Ice Maker
- Double Stainless Steel Kitchen Sinks
- Kitchen Island Perfect for Entertaining *
- Convenient Kitchen Pantries
- In-Home Washer and Dryer
- Durable Wood Flooring
- Plush Designer Carpeting
- Central Heating and Air Conditioning
- 9-Foot Ceilings
- Generous Walk-In Closets and Linen Closets
- Two-Tone Paint Schemes
- Custom 2-inch Horizontal Blinds
- Large Patio or Balcony
- Detached Garages *
- Reserved Covered Parking *
- Vaulted Ceilings *
- Mountain View *
* In Select Apartment Homes
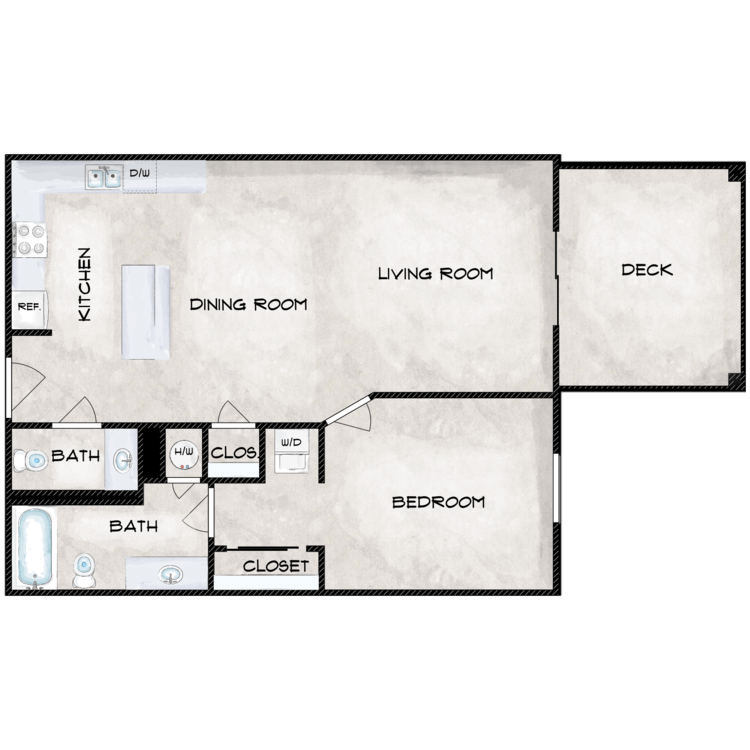
A2E
Details
- Beds: 1 Bedroom
- Baths: 1.5
- Square Feet: 742
- Rent: $1056-$1101
- Deposit: $150
Floor Plan Amenities
- Open Kitchens with Custom Cabinetry
- Resilient Quartz Countertops with Designer Backsplash
- Whirlpool Stainless Steel Kitchen Appliances including Microwaves and Dishwashers
- Frost-Free Refrigerator with Ice Maker
- Double Stainless Steel Kitchen Sinks
- Convenient Kitchen Pantries
- In-Home Washer and Dryer
- Durable Wood Flooring
- Plush Designer Carpeting
- Central Heating and Air Conditioning
- 9-Foot Ceilings
- Generous Walk-In Closets and Linen Closets
- Two-Tone Paint Schemes
- Custom 2-inch Horizontal Blinds
- Large Patio or Balcony
- Detached Garages *
- Reserved Covered Parking *
- Vaulted Ceilings *
- Mountain View *
* In Select Apartment Homes
Floor Plan Photos
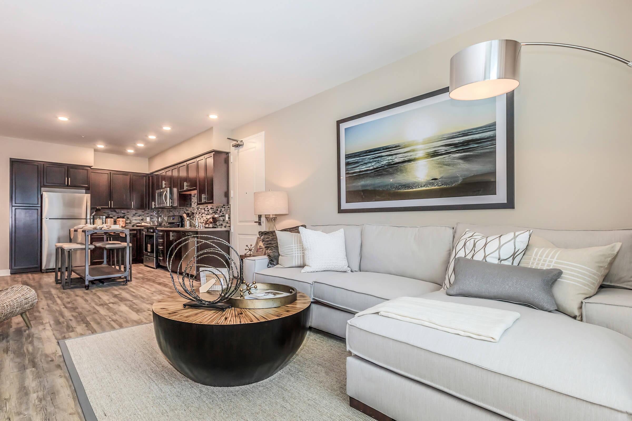
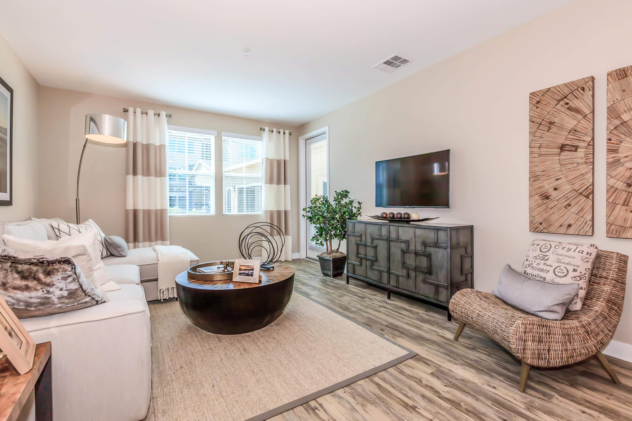
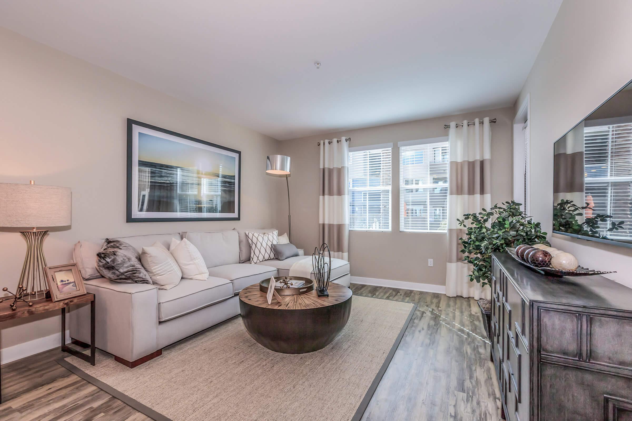
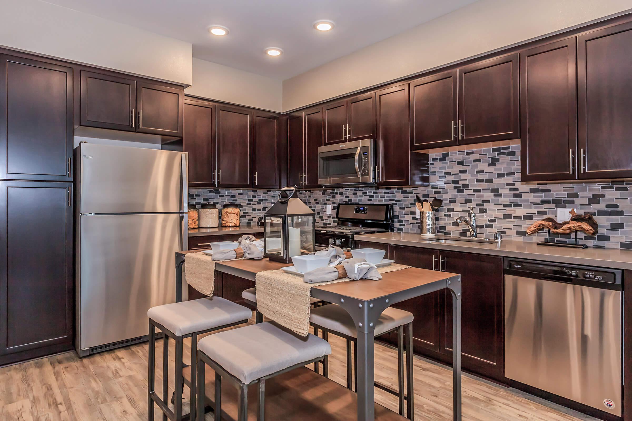
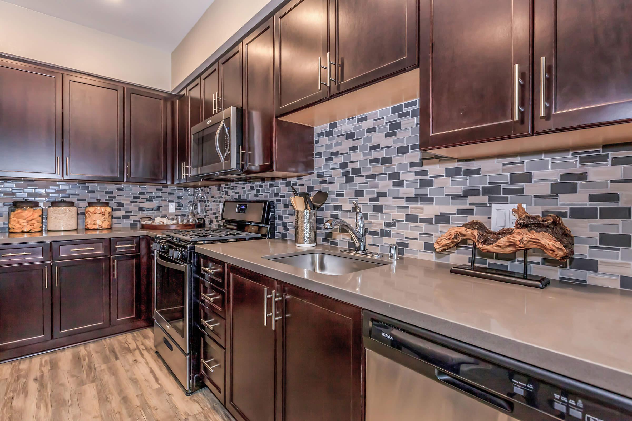
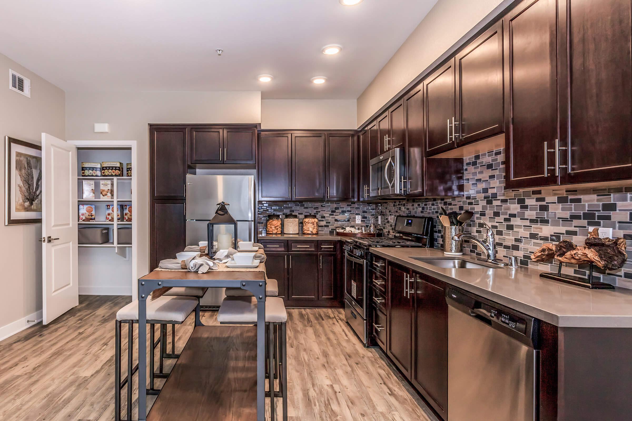
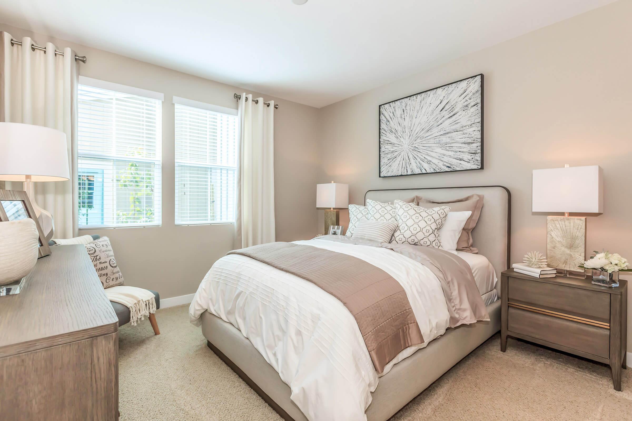
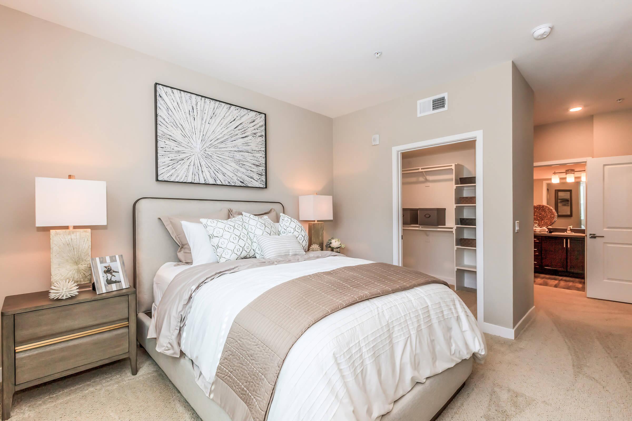
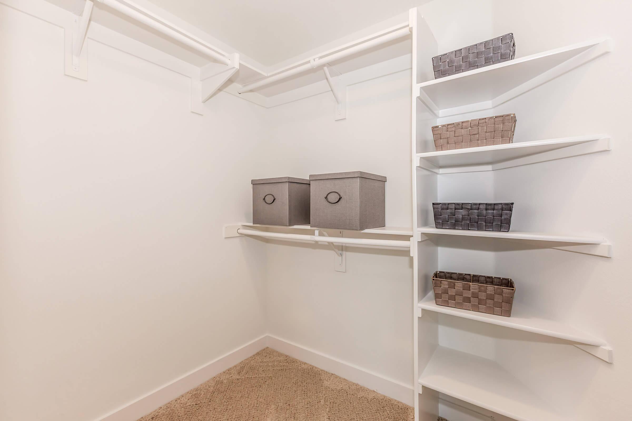
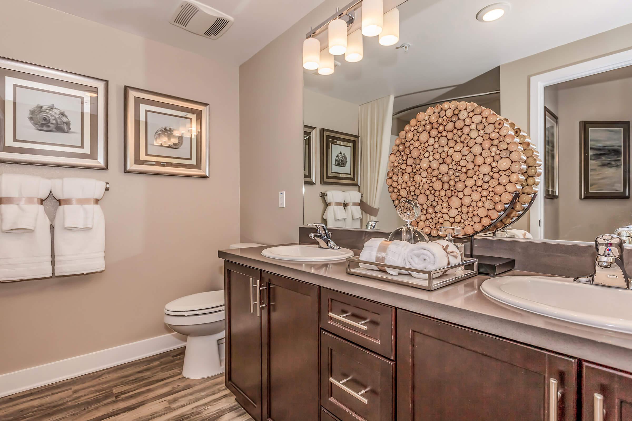
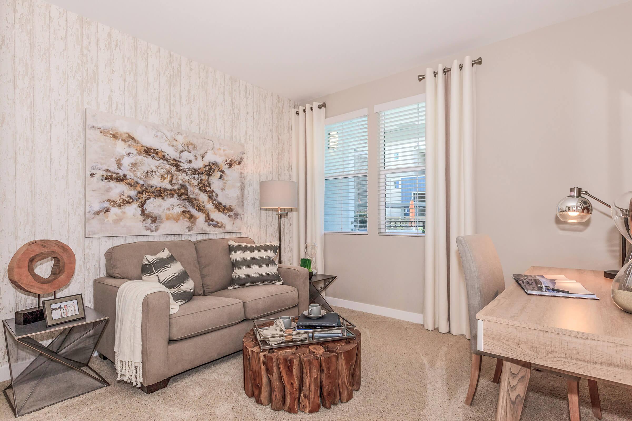
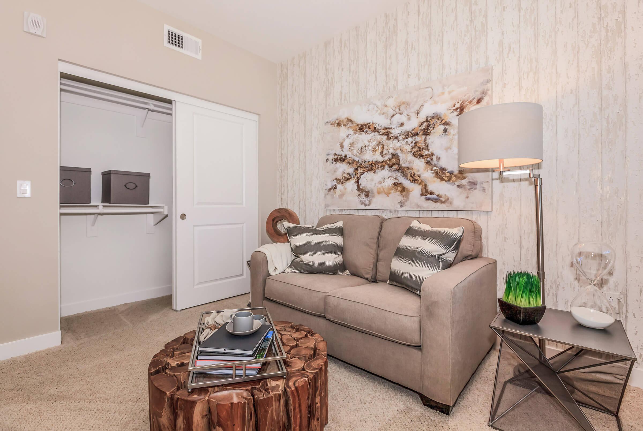
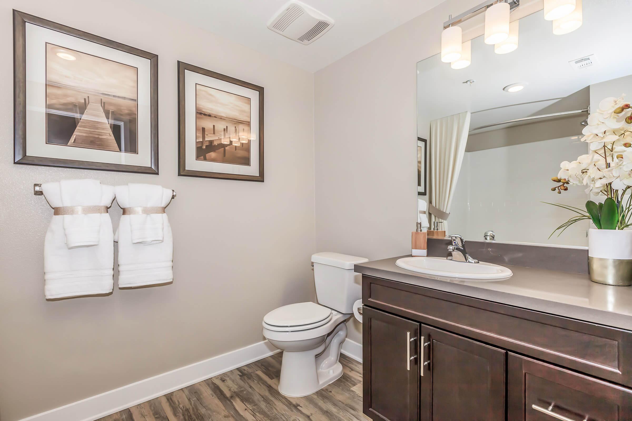
2 Bedroom Floor Plan
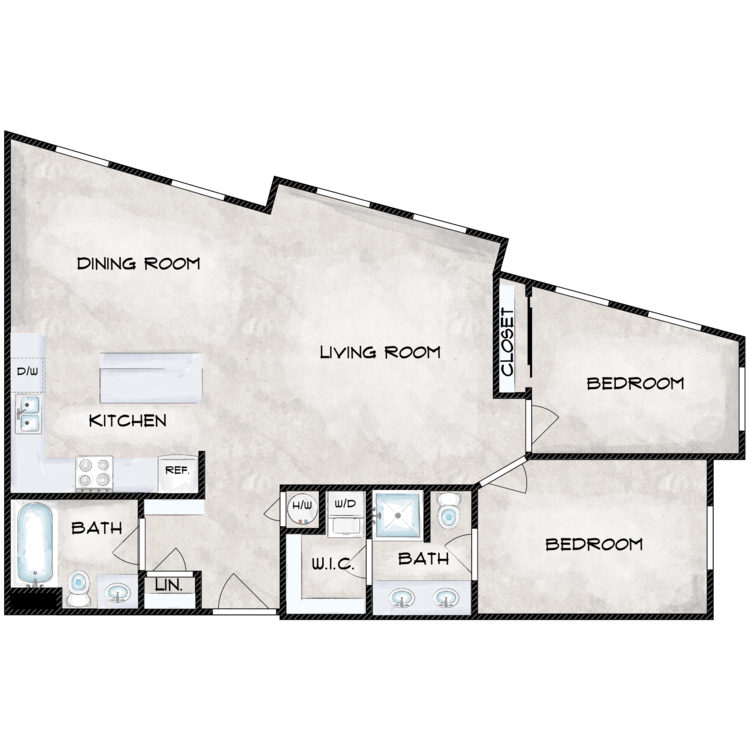
B2
Details
- Beds: 2 Bedrooms
- Baths: 1.75
- Square Feet: 966
- Rent: $1313-$1433
- Deposit: $250
Floor Plan Amenities
- Open Kitchens with Custom Cabinetry
- Resilient Quartz Countertops with Designer Backsplash
- Whirlpool Stainless Steel Kitchen Appliances including Microwaves and Dishwashers
- Frost-Free Refrigerator with Ice Maker
- Double Stainless Steel Kitchen Sinks
- Kitchen Island Perfect for Entertaining *
- Convenient Kitchen Pantries
- In-Home Washer and Dryer
- Durable Wood Flooring
- Plush Designer Carpeting
- Central Heating and Air Conditioning
- 9-Foot Ceilings
- Generous Walk-In Closets and Linen Closets
- Two-Tone Paint Schemes
- Custom 2-inch Horizontal Blinds
- Large Patio or Balcony
- Detached Garages *
- Reserved Covered Parking *
- Vaulted Ceilings *
- Mountain View *
* In Select Apartment Homes
Floor Plan Photos
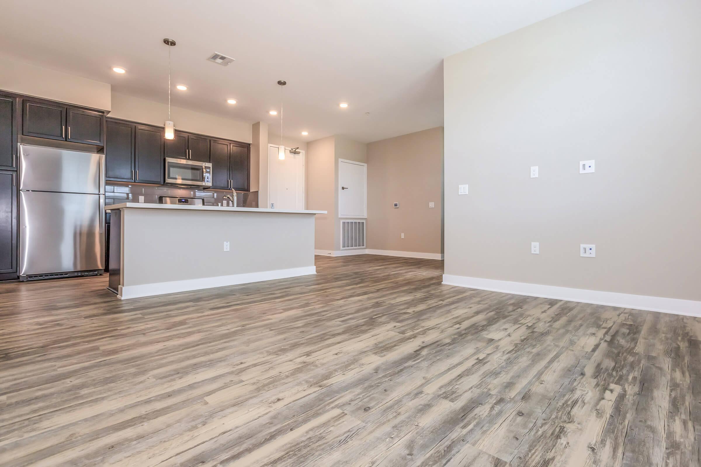
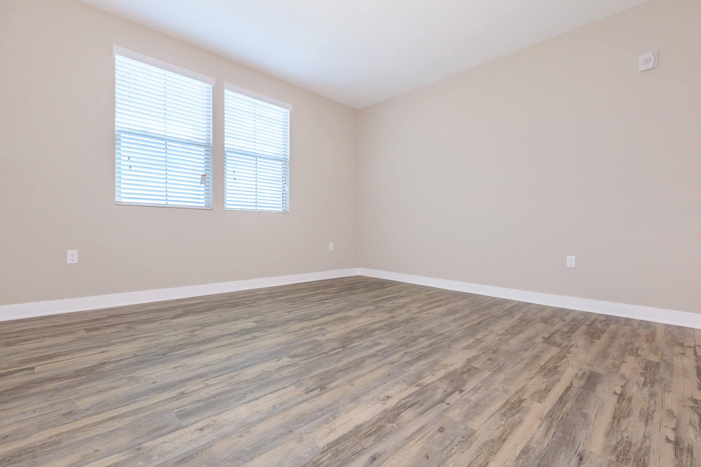
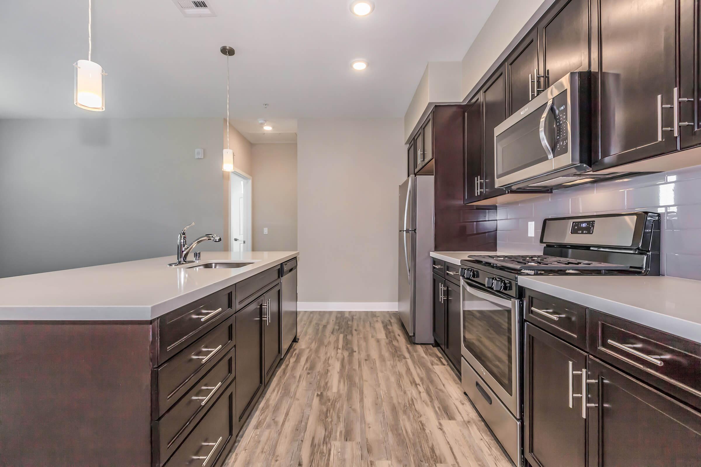
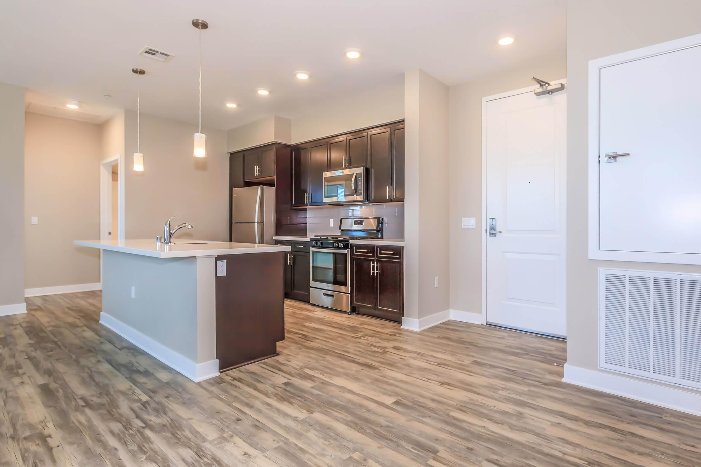
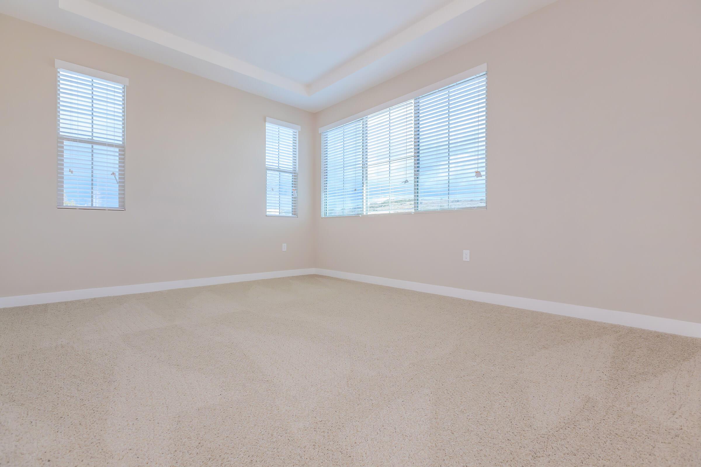
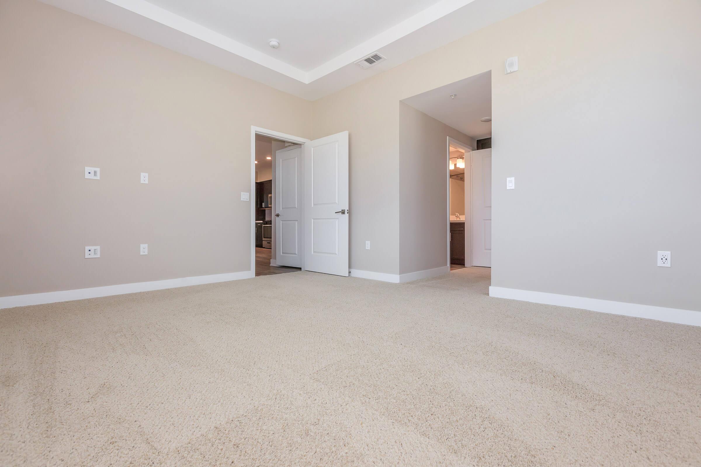
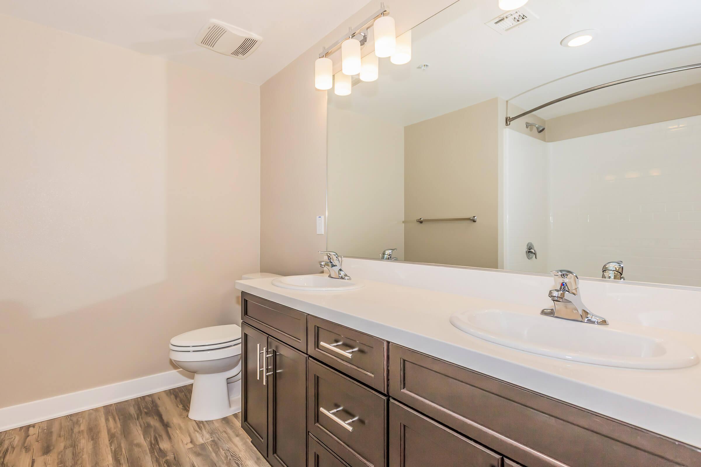
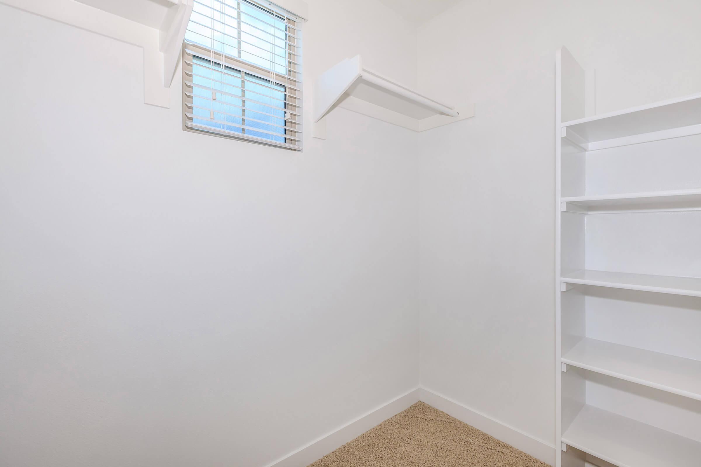
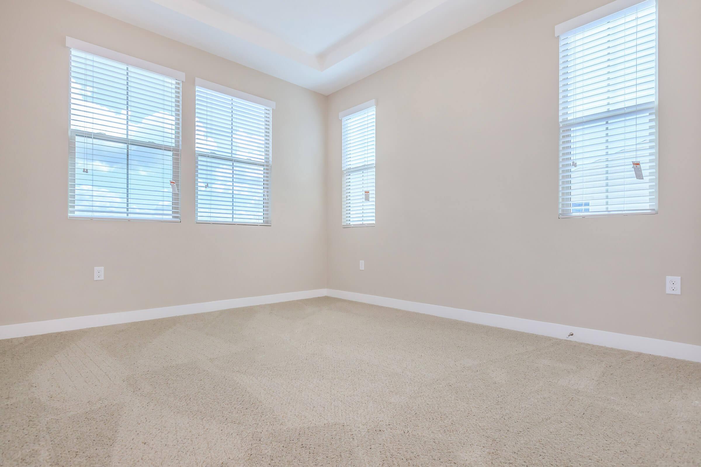
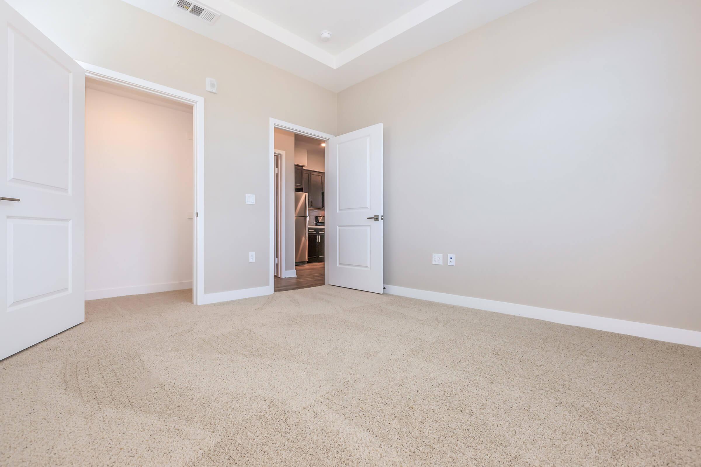
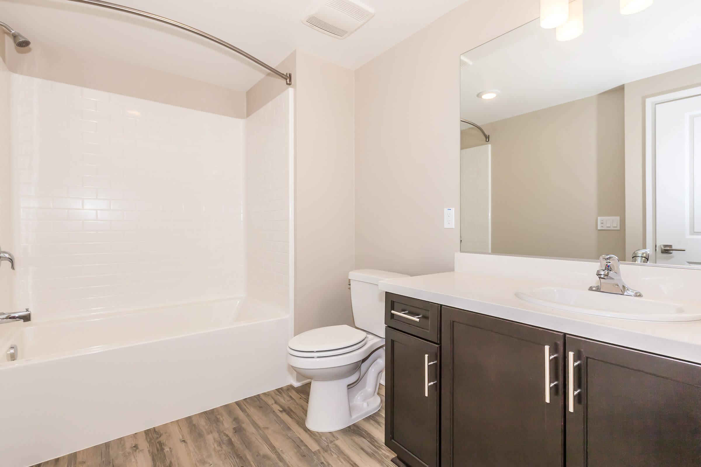
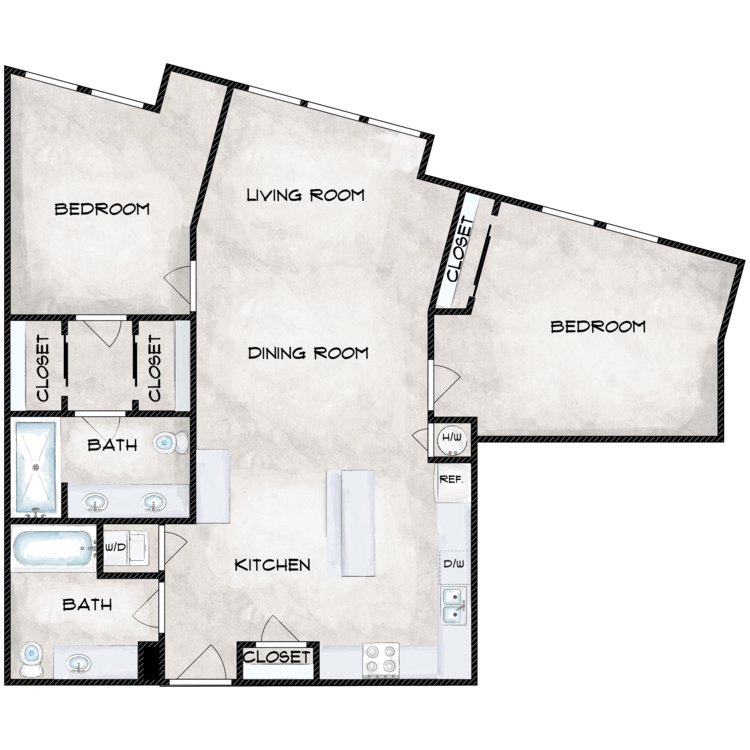
B2E
Details
- Beds: 2 Bedrooms
- Baths: 1.75
- Square Feet: 873
- Rent: $1339-$1364
- Deposit: $250
Floor Plan Amenities
- Open Kitchens with Custom Cabinetry
- Resilient Quartz Countertops with Designer Backsplash
- Whirlpool Stainless Steel Kitchen Appliances including Microwaves and Dishwashers
- Frost-Free Refrigerator with Ice Maker
- Double Stainless Steel Kitchen Sinks
- Convenient Kitchen Pantries
- In-Home Washer and Dryer
- Durable Wood Flooring
- Plush Designer Carpeting
- Central Heating and Air Conditioning
- 9-Foot Ceilings
- Generous Walk-In Closets and Linen Closets
- Two-Tone Paint Schemes
- Custom 2-inch Horizontal Blinds
- Large Patio or Balcony
- Detached Garages *
- Reserved Covered Parking *
- Vaulted Ceilings *
- Mountain View *
* In Select Apartment Homes
Floor Plan Photos
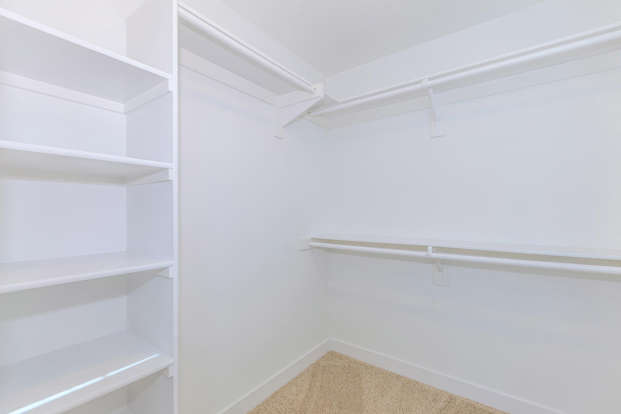
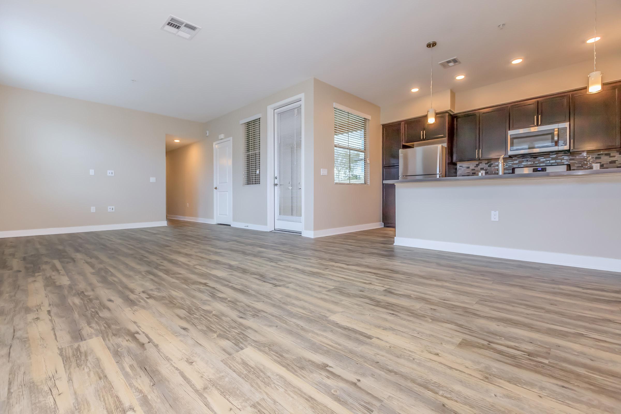
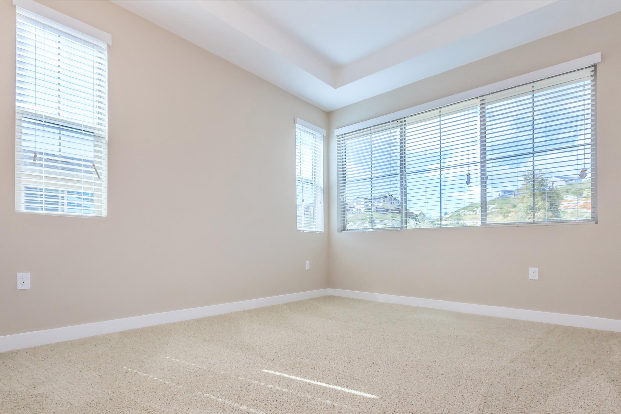
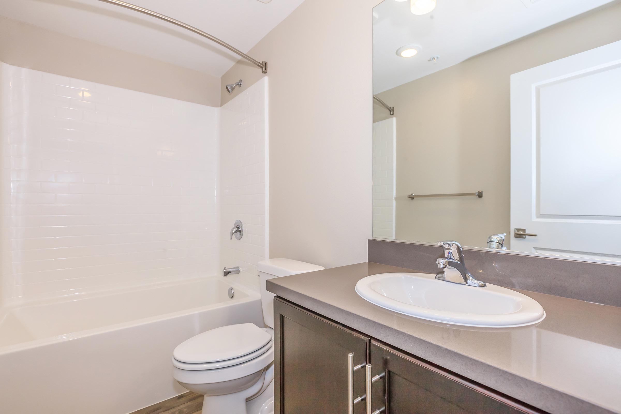
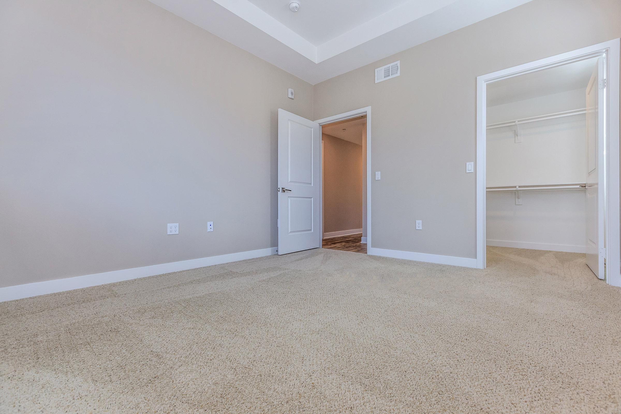
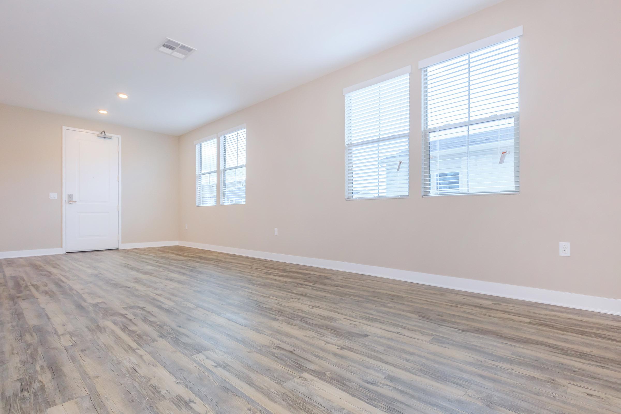
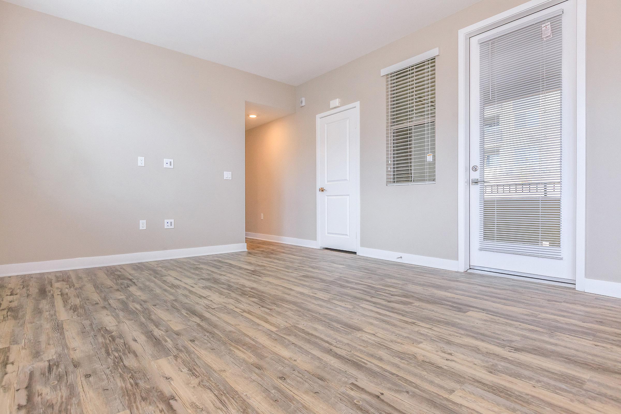
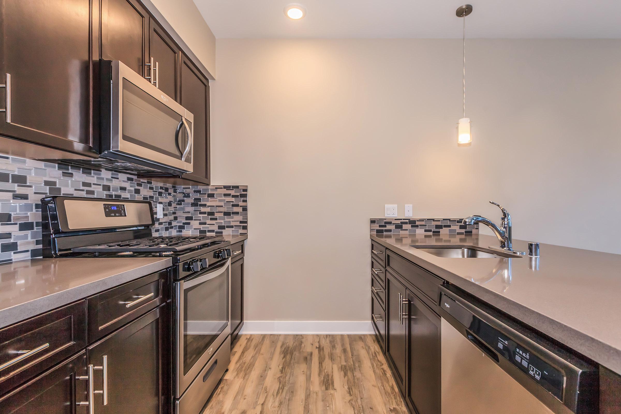
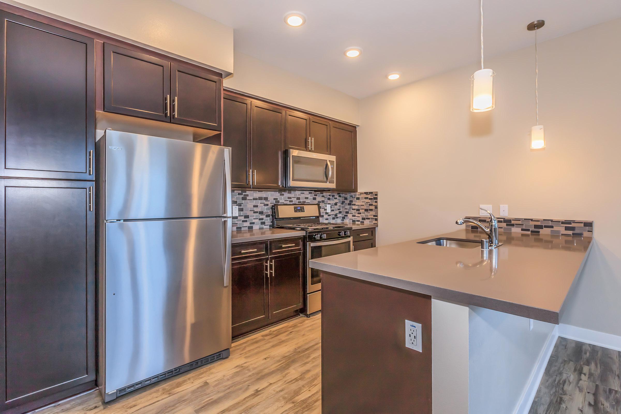
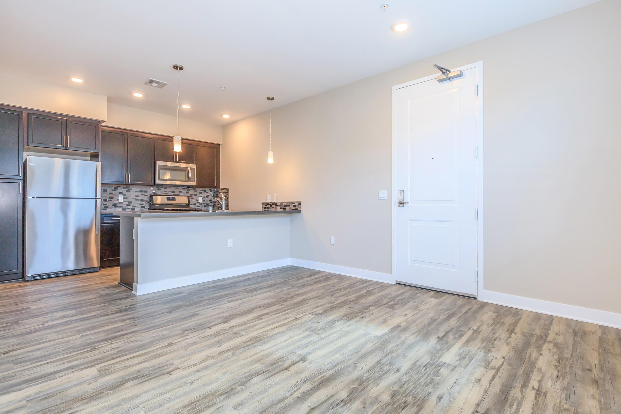
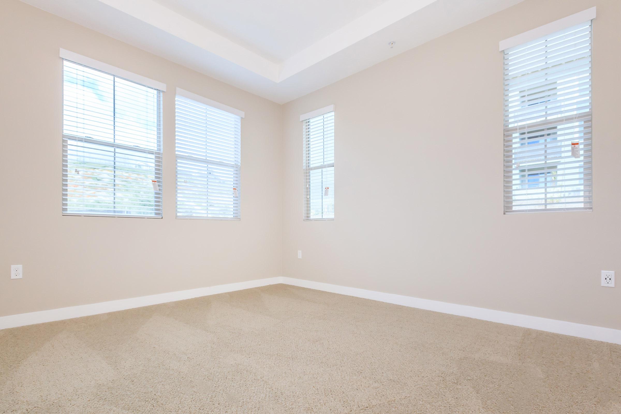
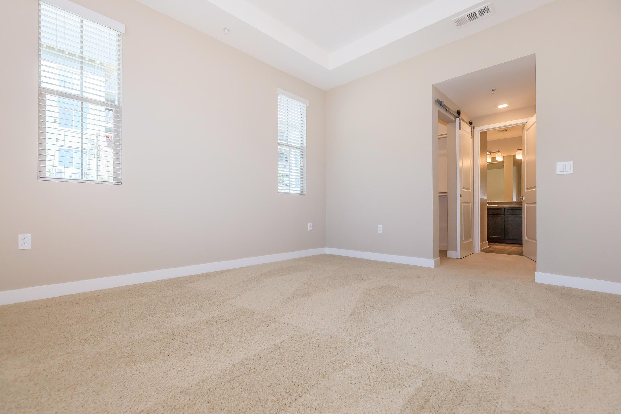
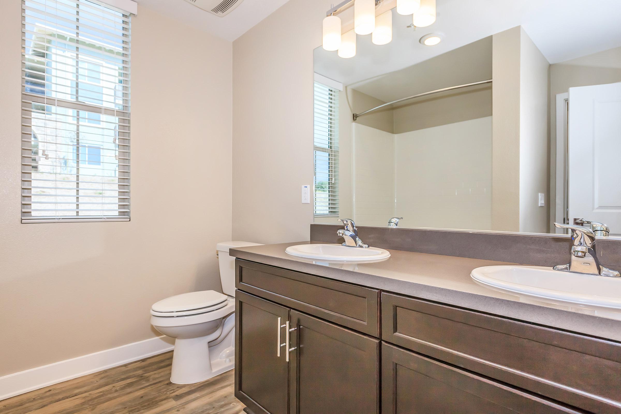
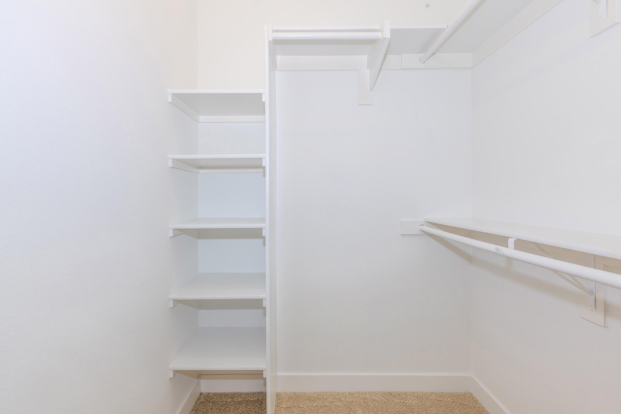
3 Bedroom Floor Plan
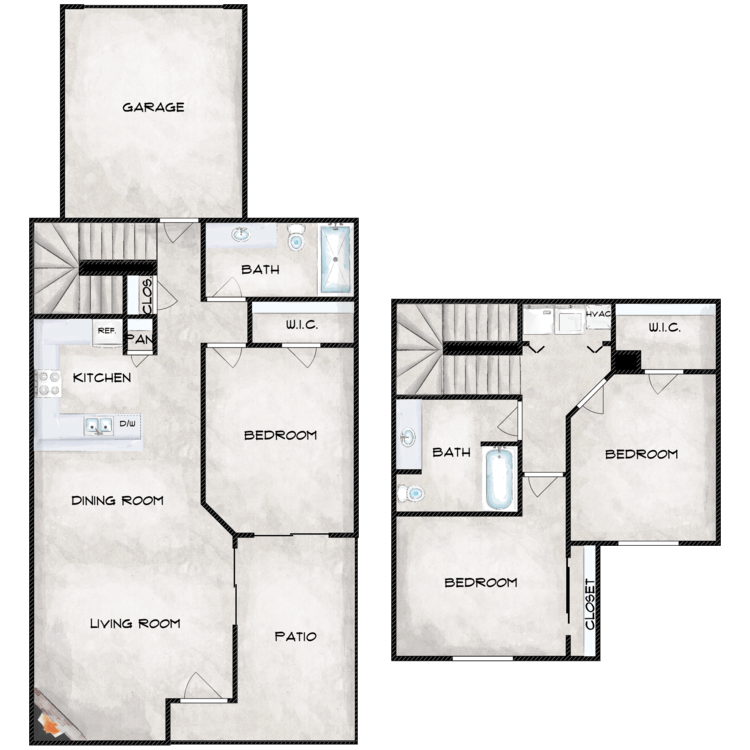
C1
Details
- Beds: 3 Bedrooms
- Baths: 2
- Square Feet: 1150
- Rent: $1580-$1700
- Deposit: $350
Floor Plan Amenities
- Open Kitchens with Custom Cabinetry
- Resilient Quartz Countertops with Designer Backsplash
- Whirlpool Stainless Steel Kitchen Appliances including Microwaves and Dishwashers
- Frost-Free Refrigerator with Ice Maker
- Double Stainless Steel Kitchen Sinks
- Convenient Kitchen Pantries
- In-Home Washer and Dryer
- Durable Wood Flooring
- Plush Designer Carpeting
- Central Heating and Air Conditioning
- 9-Foot Ceilings
- Generous Walk-In Closets and Linen Closets
- Two-Tone Paint Schemes
- Custom 2-inch Horizontal Blinds
- Large Patio or Balcony
- Detached Garages *
- Reserved Covered Parking *
- Vaulted Ceilings *
- Mountain View *
* In Select Apartment Homes
Floor Plan Photos
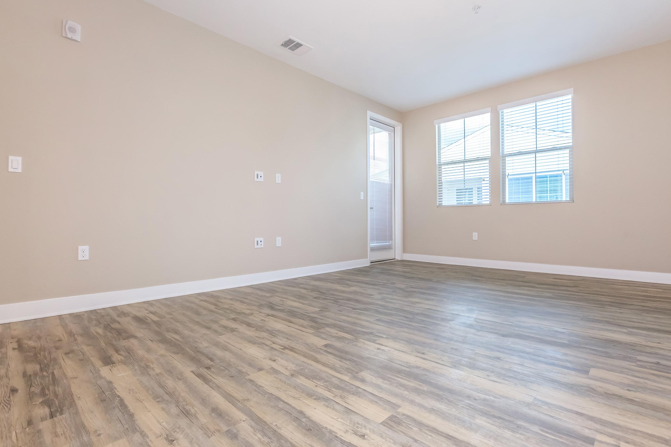
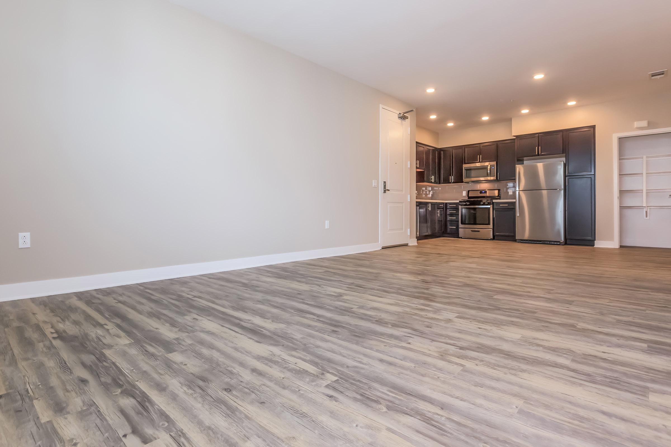
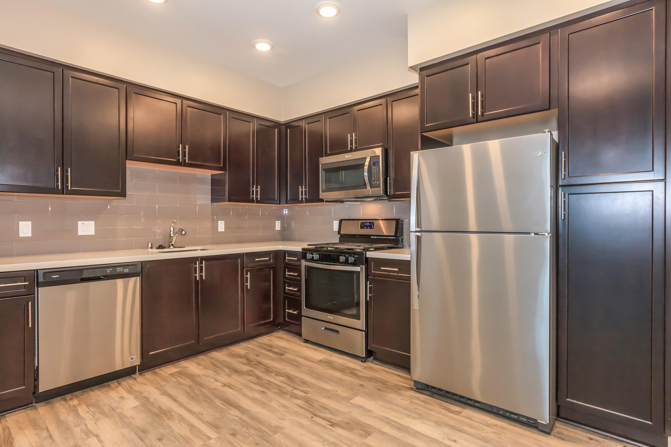
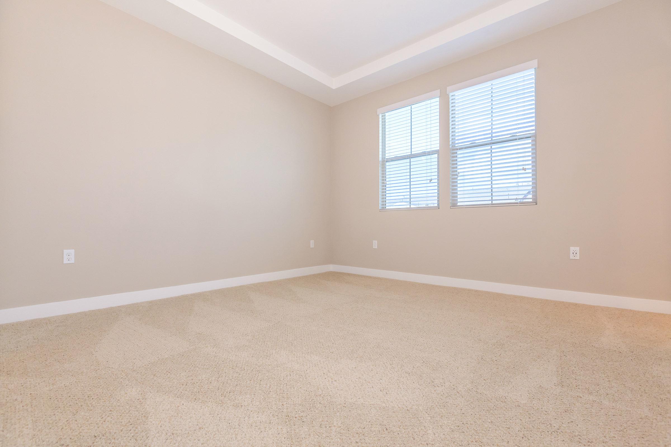
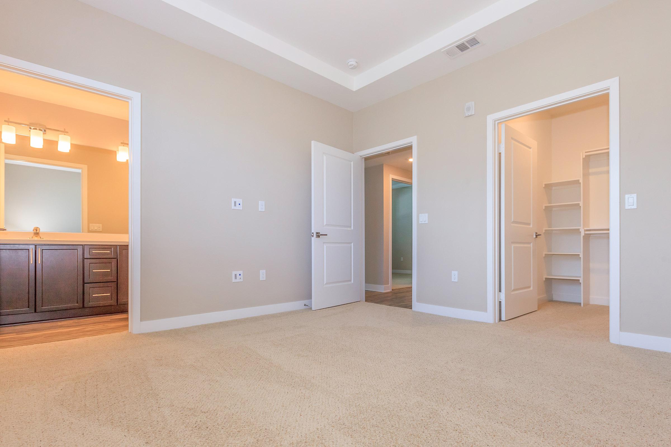
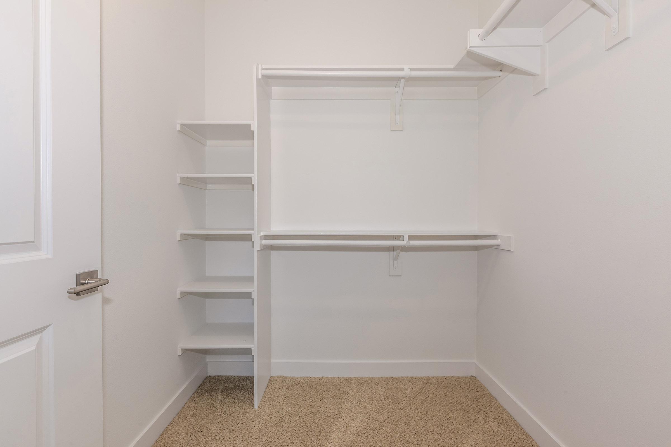
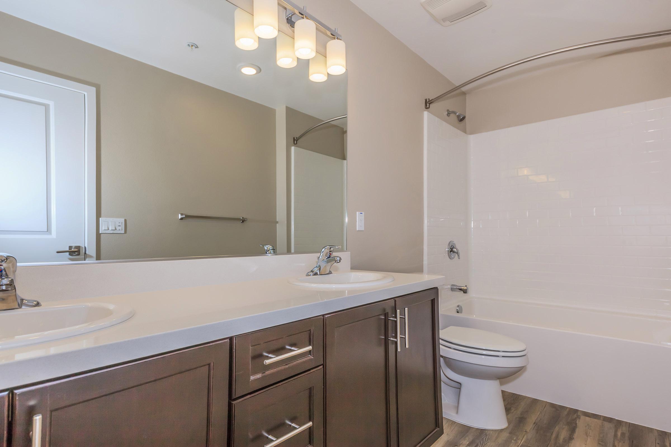
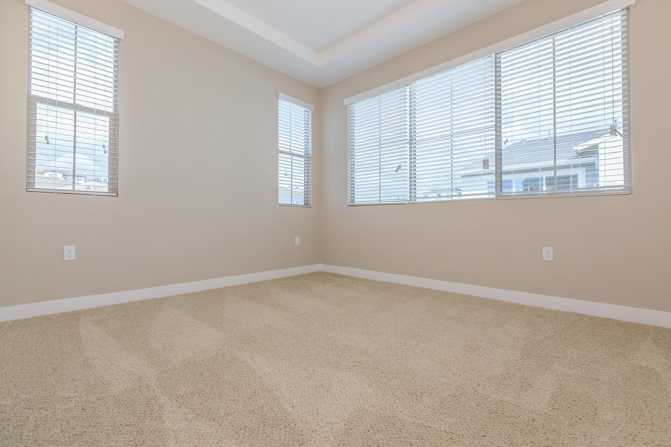
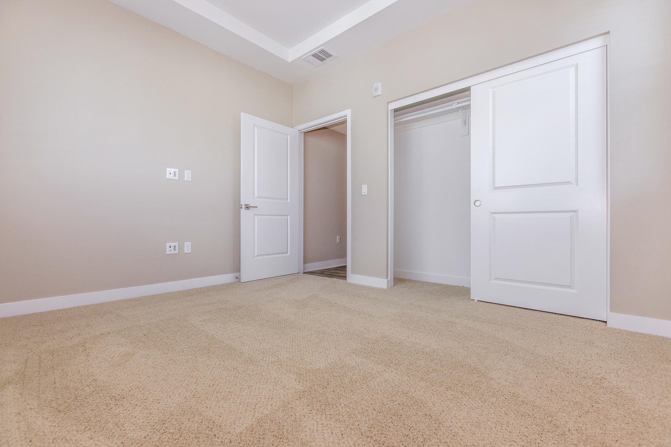
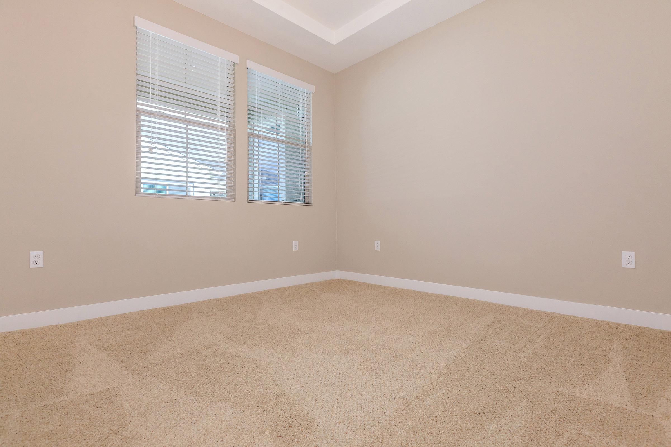
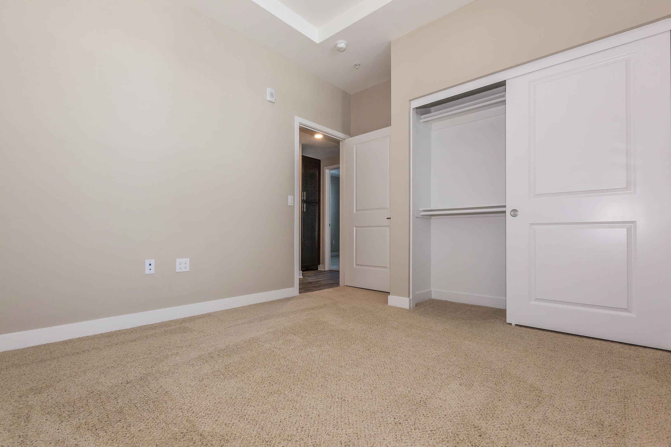
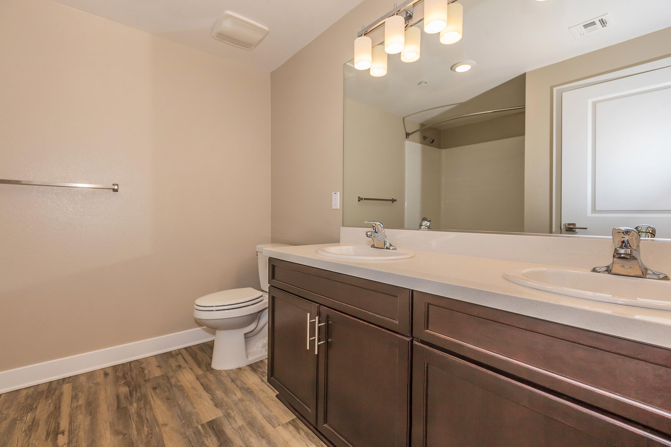
Amenities
Explore what your community has to offer
COMMUNITY AMENITIES
- Resort-Style Swimming Pool with Fire Pit and Vista Point
- Relaxing Spa
- Outdoor Lounge with Fireplace and TV
- Clubhouse with Gourmet Kitchen, Fireplace, Billiards and Shuffleboard
- Outdoor BBQ Area with Grills and Pizza Oven
- Media Room for Resident Activities and Private Parties
- Fitness Center with Cardio and Strength Training Equipment
- Wi-Fi in all Common Areas
INTERIOR FEATURES
- Open Kitchens with Custom Cabinetry
- Resilient Quartz Countertops with Designer Backsplash
- Whirlpool Stainless Steel Kitchen Appliances including Microwaves and Dishwashers
- Frost-Free Refrigerator with Ice Maker
- Double Stainless Steel Kitchen Sinks
- Kitchen Island Perfect for Entertaining*
- Convenient Kitchen Pantries
- In-Home Washer and Dryer
- Durable Wood Flooring
- Plush Designer Carpeting
- Central Heating and Air Conditioning
- 9-Foot Ceilings
- Generous Walk-In Closets and Linen Closets
- Two-Tone Paint Schemes
- Custom 2-inch Horizontal Blinds
- Large Patio or Balcony
- Detached Garages
- Reserved Covered Parking
- Vaulted Ceilings*
- Mountain View*
* In Select Apartment Homes
Pet Policy
Four Corners is a pet-friendly community! We welcome both cats and dogs under 50 pounds. $500 pet deposit and $30 monthly pet rent per cat. $500 pet deposit and $50 monthly pet rent per dog. Maximum of two pets per apartment home. Breed Restrictions Include: Afghan Hound, Akita, Australian Cattle Dog, Basenji, Basset Hound, Bedlington Terrier, Bernese, Bloodhound, Boxer, Chow Chow, Dalmatian, Doberman, Elkhound, Fox Hound, German Shepherd, Great Dane, Greyhound, Husky, Keeshond, Malamute, Mastiff, Perro de Presa Canario, Pit Bull, Pointer, Rottweiler, Saint Bernard, Saluki, Weimaraner, Wolf Hybrid. Pet Amenities: Pet Waste Stations
Photos
Lounge in our Extraordinary Pool Area
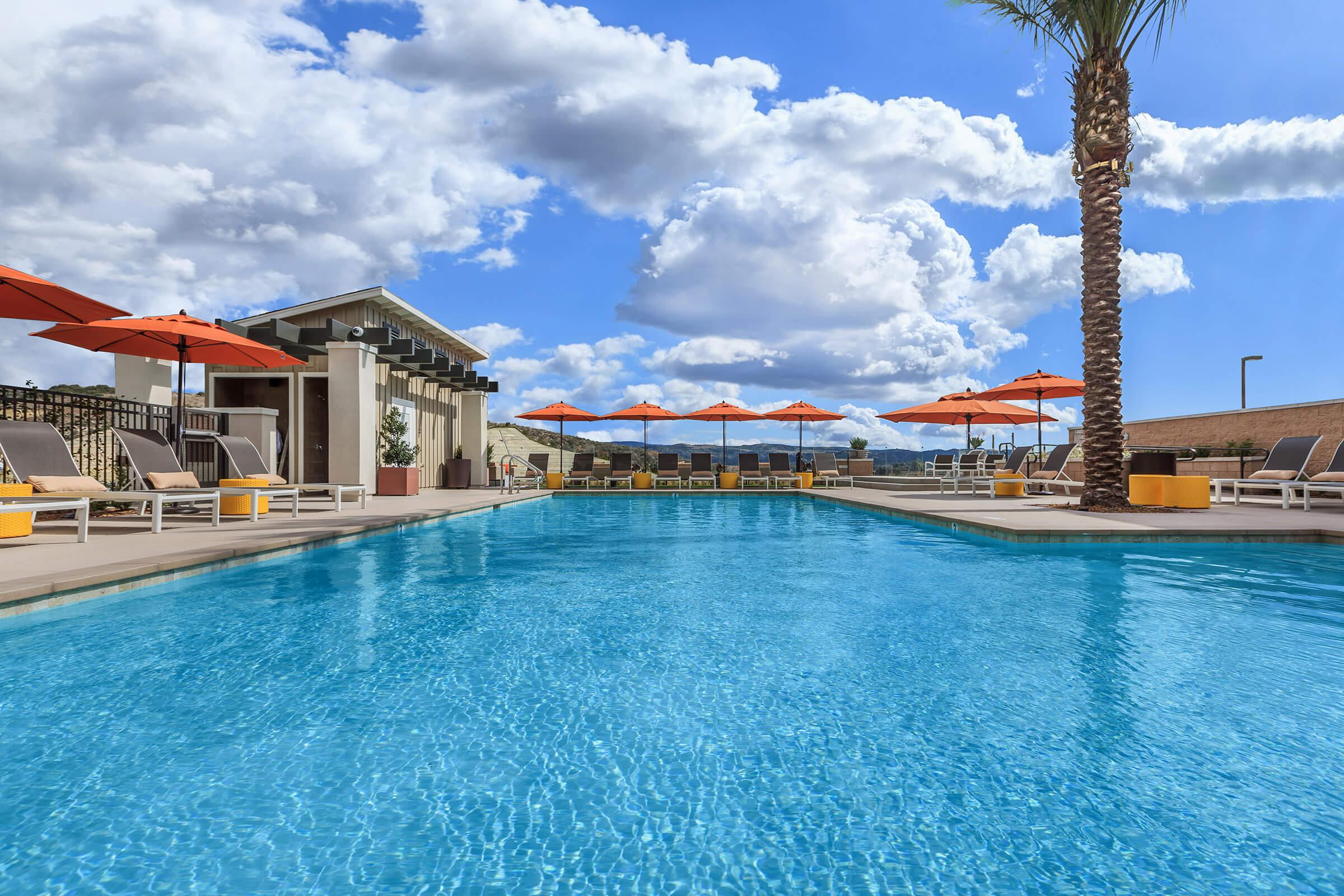
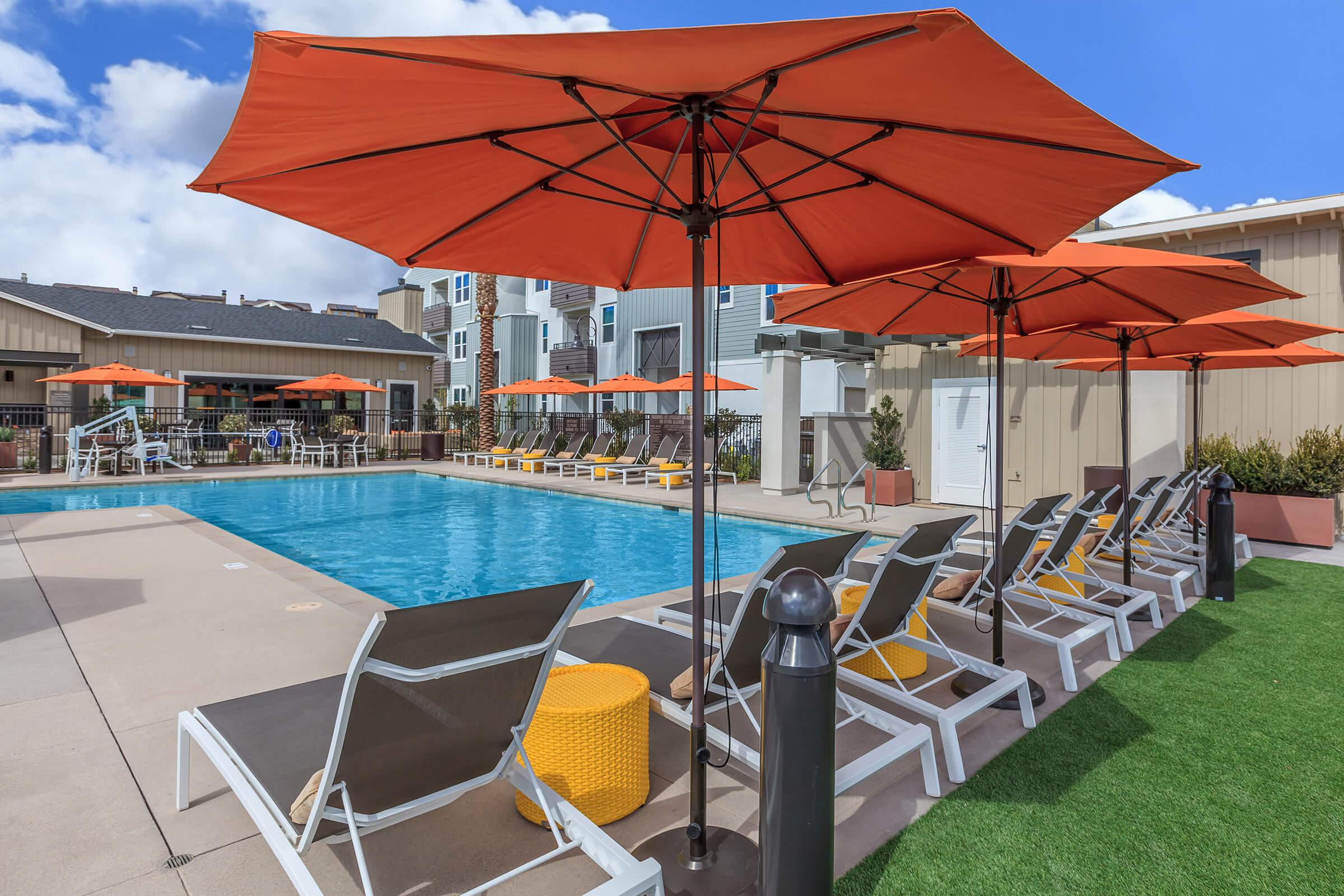
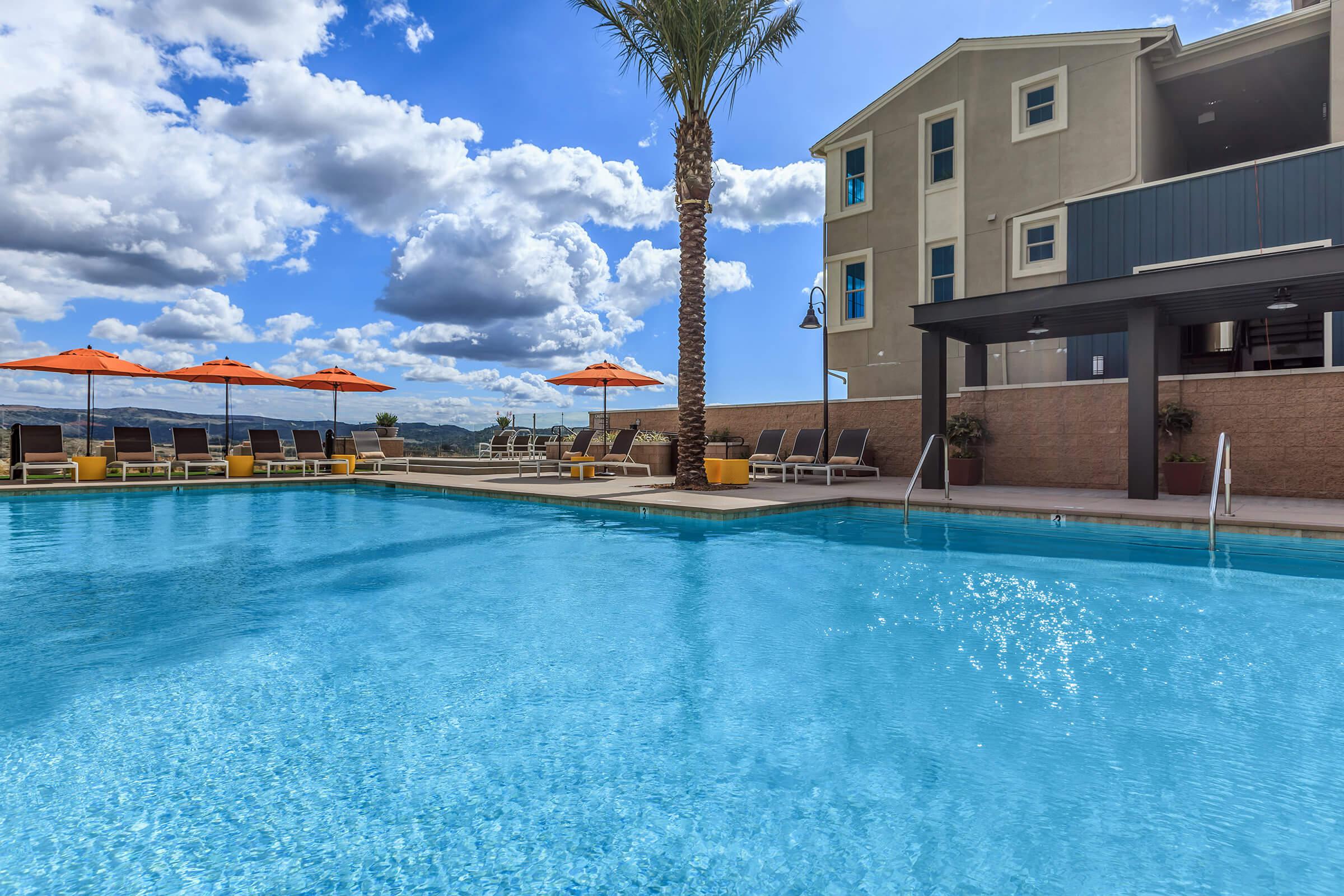
Entertainment For Everyone
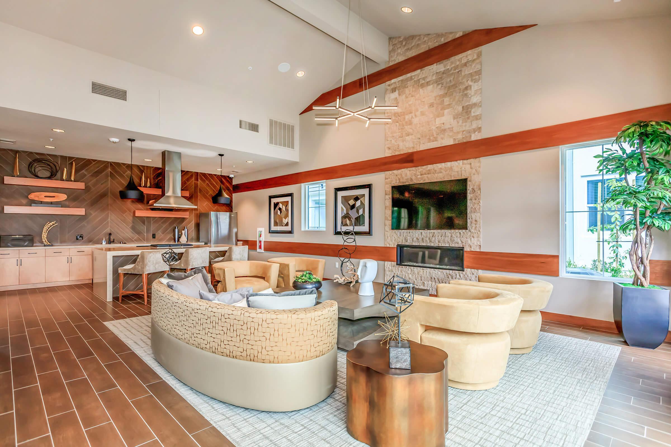
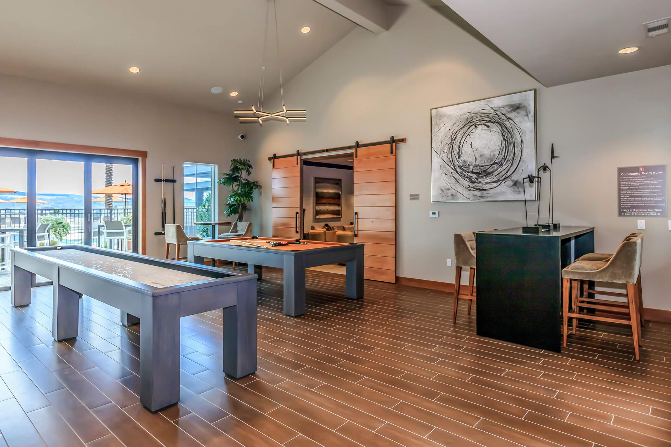
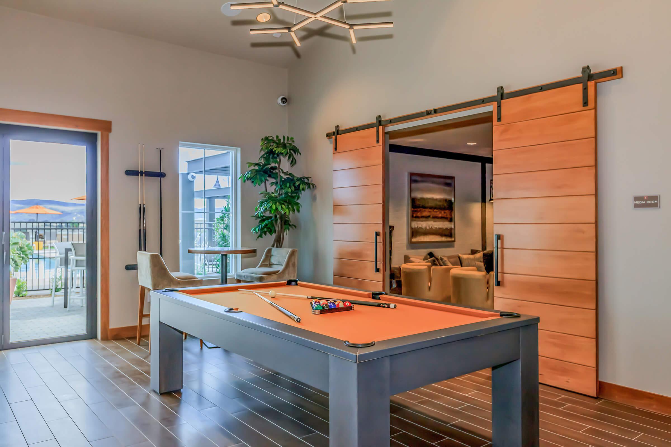
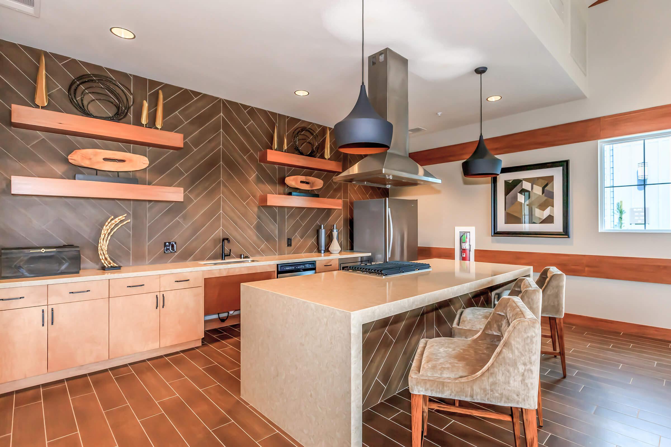
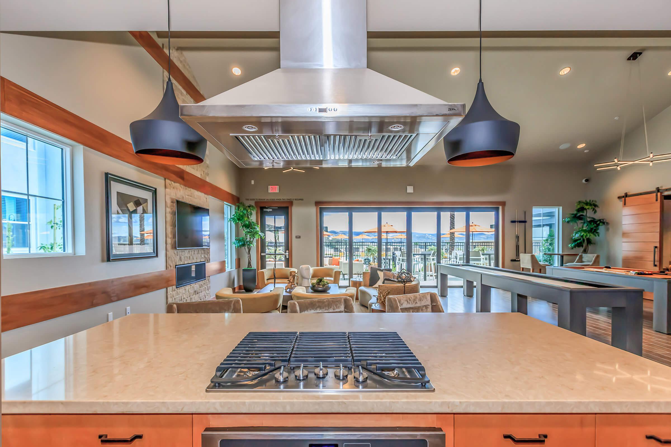
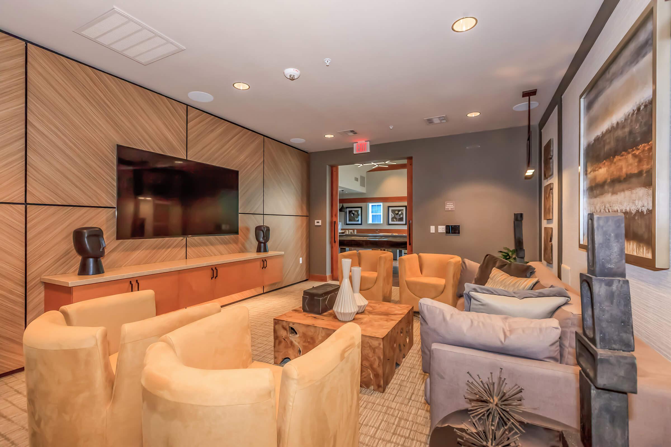
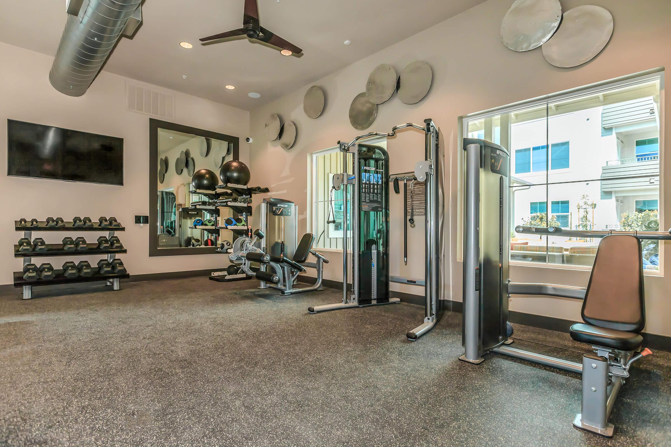
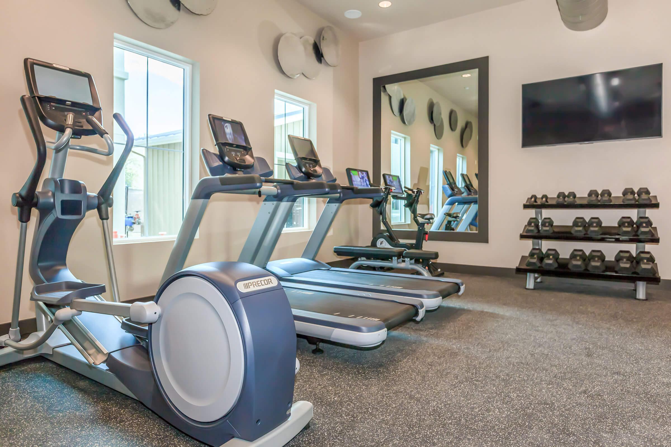
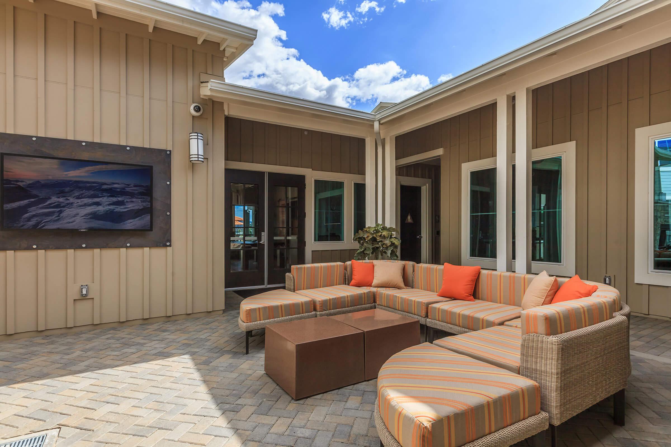
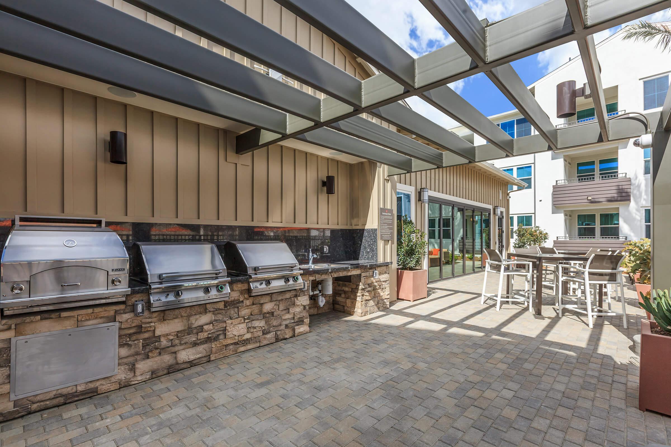
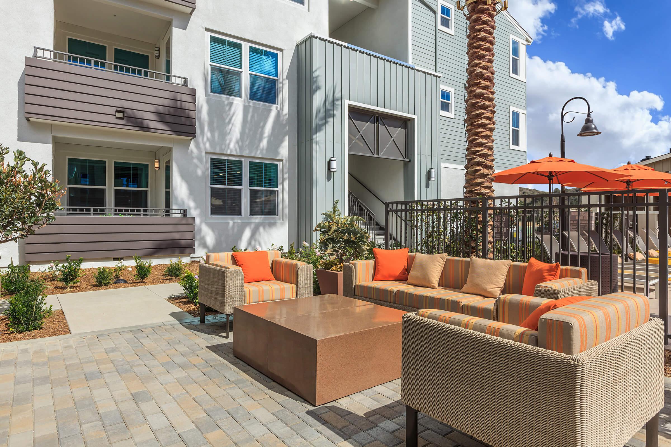
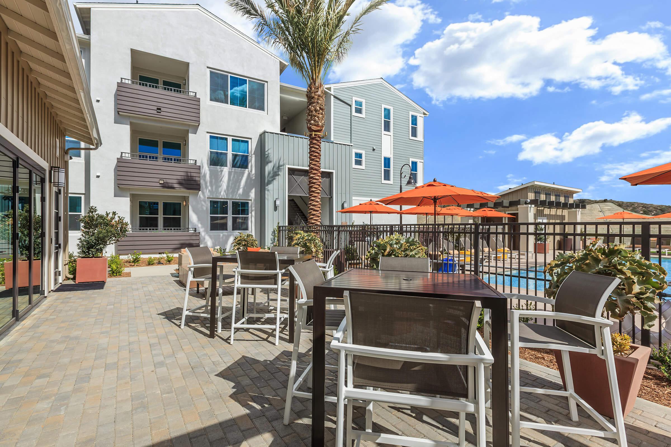
Beautiful Community Grounds
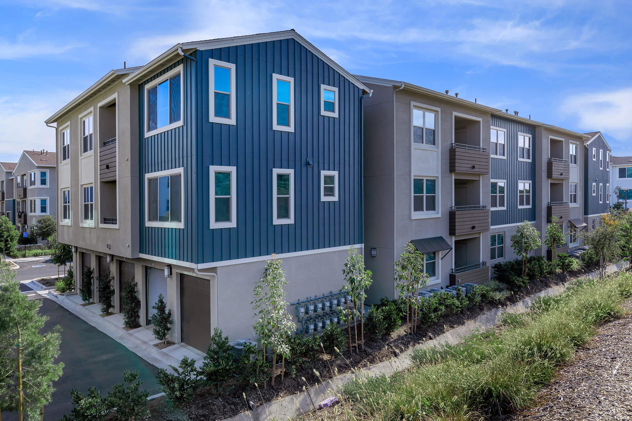
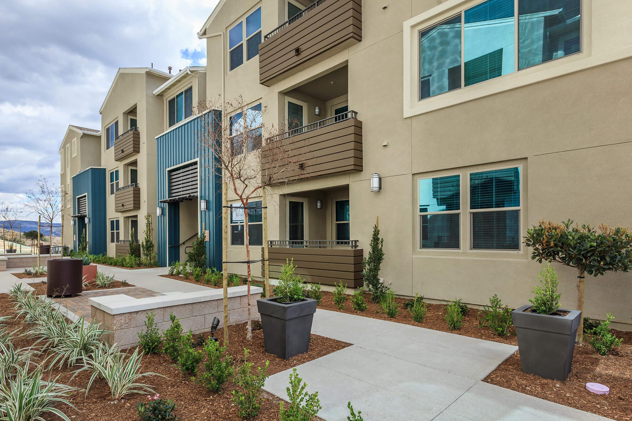
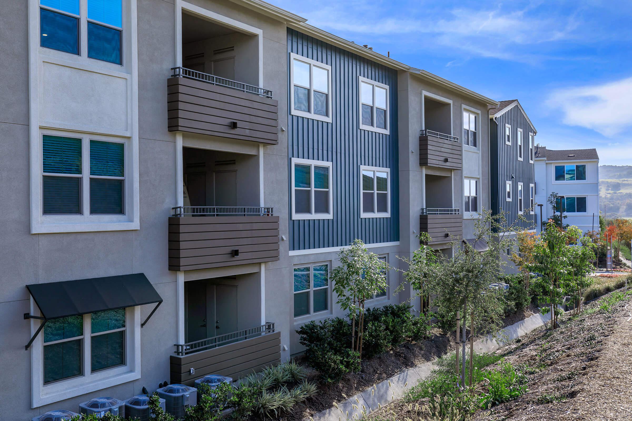
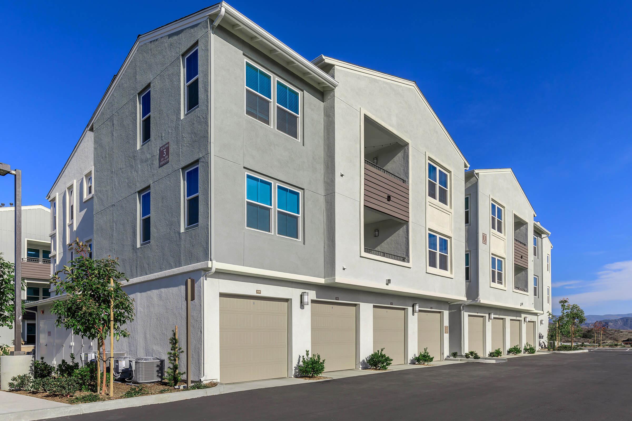
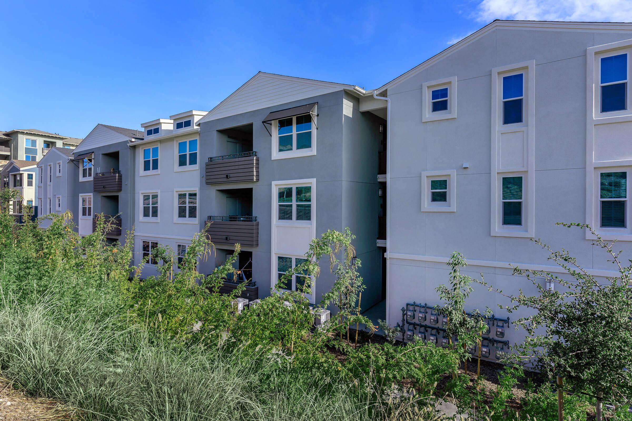
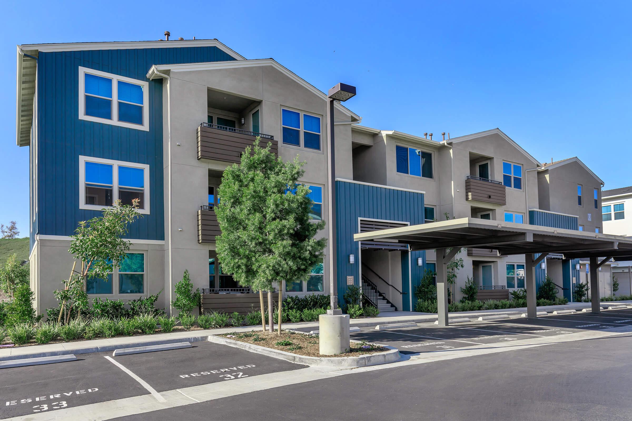
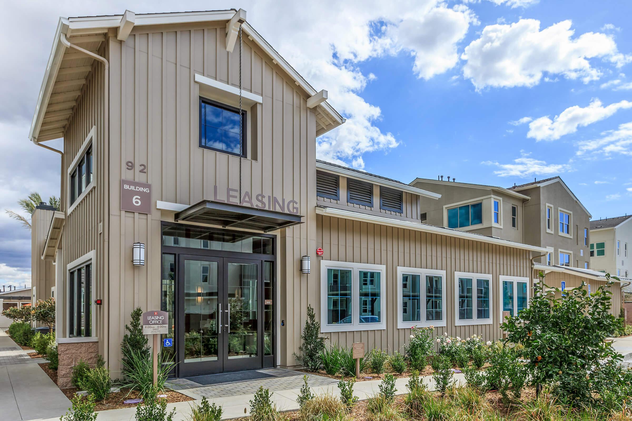
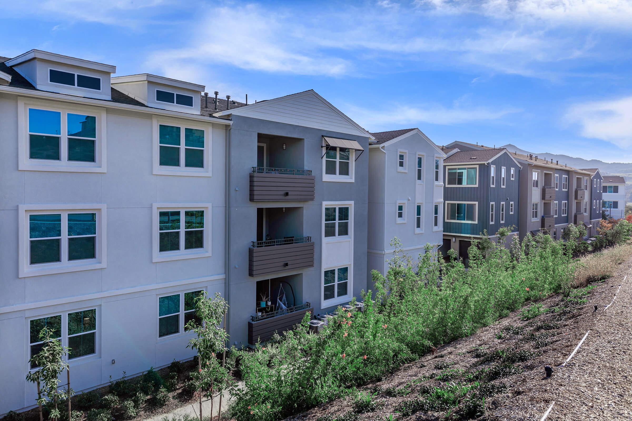
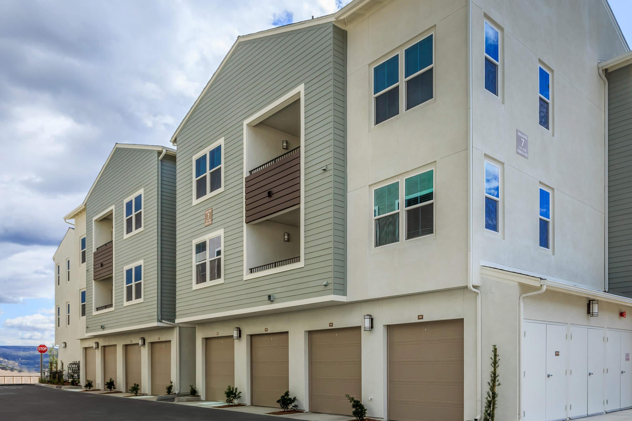
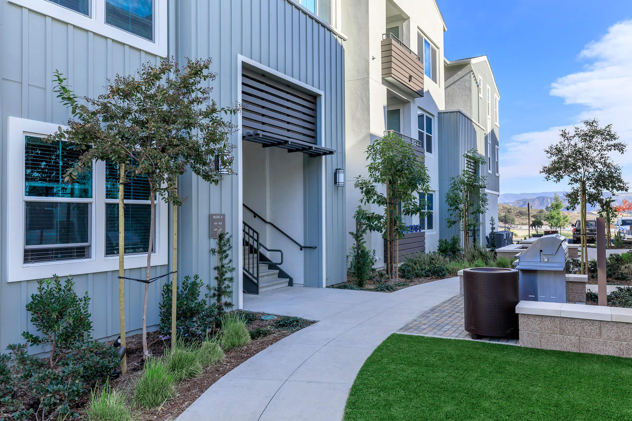
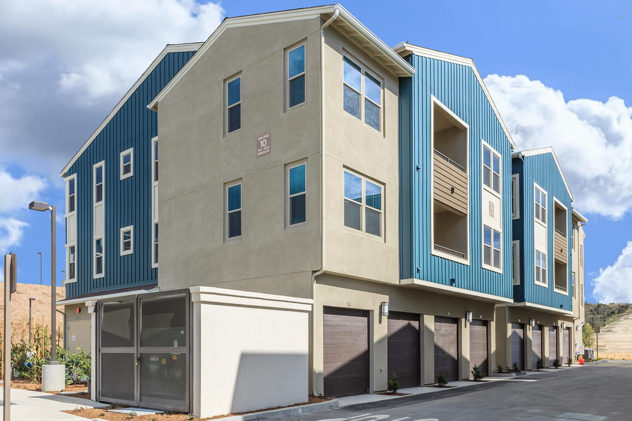
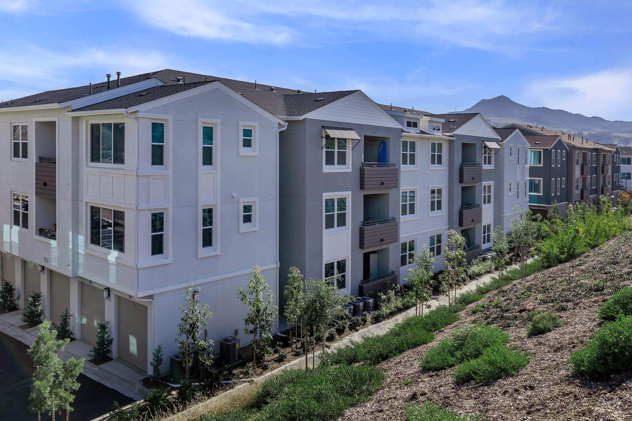
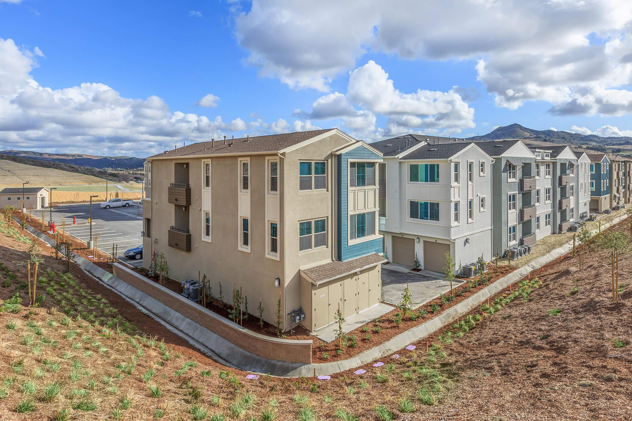
Plan 1A







Plan 1B







Plan 2A













Plan 2B











Plan 2C














Plan 3A












Neighborhood
Points of Interest
Four Corners
Located 6375 S Pecos RoadSuite 208 Las Vegas, NV 89120
Bank
Elementary School
Entertainment
Grocery Store
High School
Hospital
Middle School
Park
Post Office
Restaurant
Shopping
Contact Us
Come in
and say hi
6375 S Pecos RoadSuite 208 Las Vegas, NV 89120
Phone Number:
877-247-2550
TTY: 711
Fax: 877-247-2550
Office Hours
Open Daily: 9:00 AM to 7:00 PM. Please call or request an appointment as we are not accepting walk-in appointments at this time.